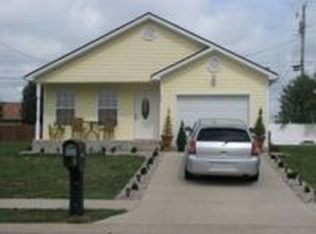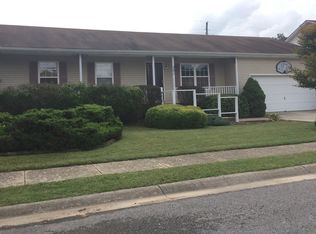Sold for $259,900
$259,900
200 Routt Dr, Elizabethtown, KY 42701
3beds
2,076sqft
Single Family Residence
Built in 1999
6,534 Square Feet Lot
$270,000 Zestimate®
$125/sqft
$1,779 Estimated rent
Home value
$270,000
Estimated sales range
Not available
$1,779/mo
Zestimate® history
Loading...
Owner options
Explore your selling options
What's special
Come tour this newly remodeled bi-level home in Elizabethtown. On the exterior, you'll find new siding as well as beautiful new landscaping. The roof was replaced in 2024 along with new trusses. Inside, you're greeted with fresh paint throughout and new luxury vinyl plank flooring along with new carpeting on the stairs. The main floor living area has an open floor plan with a vaulted ceiling and a large front window overlooking the front yard. Off the main living area, the kitchen boasts new stainless steel appliances, new cabinets, and gorgeous quartz countertops. Sliding glass doors in the dining area leads to a nice sized deck that overlooks the large fenced in backyard. The primary bedroom has a ceiling fan, a walk-in closet, and shares access to the full bathroom with a new vanity and tub/shower combo on the main floor. Next to the primary, the second bedroom has a nice sized closet with a ceiling fan. Going to the basement, the door to the two car garage is on the right while the third bedroom is on the left. There's a a living area great for entertaining and down the basement hallway, there's a laundry closet and a second full bathroom with a new vanity as well as a tub/shower combo. Nearly every part of this home is brand new. Schedule your showing today!
Zillow last checked: 8 hours ago
Listing updated: May 22, 2025 at 03:15am
Listed by:
Hearth And Home Team 270-300-6013,
RE/MAX EXECUTIVE GROUP, INC.
Bought with:
RE/MAX EXECUTIVE GROUP, INC.
Source: HKMLS,MLS#: HK24001191
Facts & features
Interior
Bedrooms & bathrooms
- Bedrooms: 3
- Bathrooms: 2
- Full bathrooms: 2
- Main level bathrooms: 1
- Main level bedrooms: 2
Primary bedroom
- Level: Main
Bedroom 2
- Level: Main
Bedroom 3
- Level: Basement
Primary bathroom
- Level: Main
Bathroom
- Features: Tub/Shower Combo
Kitchen
- Features: Pantry, Solid Surface Counter Top
Basement
- Area: 1456
Heating
- Heat Pump, Electric
Cooling
- Central Air
Appliances
- Included: Dishwasher, Microwave, Range/Oven, Electric Range, Refrigerator, Smooth Top Range, Electric Water Heater
- Laundry: Laundry Closet
Features
- Ceiling Fan(s), Closet Light(s), Vaulted Ceiling(s), Walk-In Closet(s), Kitchen/Dining Combo
- Flooring: Carpet, Tile, Vinyl
- Basement: Finished-Partial
- Has fireplace: No
- Fireplace features: None
Interior area
- Total structure area: 2,076
- Total interior livable area: 2,076 sqft
Property
Parking
- Total spaces: 2
- Parking features: Attached
- Attached garage spaces: 2
Accessibility
- Accessibility features: None
Features
- Levels: Bi-Level
- Patio & porch: Deck
- Exterior features: Landscaping
- Fencing: Back Yard,Chain Link
Lot
- Size: 6,534 sqft
- Features: Subdivided
Details
- Parcel number: 201100101303
Construction
Type & style
- Home type: SingleFamily
- Property subtype: Single Family Residence
Materials
- Brick/Siding
- Foundation: Block
- Roof: Shingle
Condition
- New Construction
- New construction: No
- Year built: 1999
Utilities & green energy
- Sewer: City
- Water: County
Community & neighborhood
Community
- Community features: Sidewalks
Location
- Region: Elizabethtown
- Subdivision: Skyline Heights
Other
Other facts
- Price range: $259.9K - $259.9K
Price history
| Date | Event | Price |
|---|---|---|
| 6/26/2024 | Listing removed | -- |
Source: Zillow Rentals Report a problem | ||
| 6/22/2024 | Listed for rent | $1,800$1/sqft |
Source: Zillow Rentals Report a problem | ||
| 5/22/2024 | Sold | $259,900$125/sqft |
Source: | ||
| 4/4/2024 | Listed for sale | $259,900$125/sqft |
Source: | ||
Public tax history
| Year | Property taxes | Tax assessment |
|---|---|---|
| 2023 | $1,288 | $118,700 |
| 2022 | $1,288 | $118,700 |
| 2021 | $1,288 | $118,700 +11.4% |
Find assessor info on the county website
Neighborhood: 42701
Nearby schools
GreatSchools rating
- 4/10New Highland Elementary SchoolGrades: PK-5Distance: 1.7 mi
- 5/10Bluegrass Middle SchoolGrades: 6-8Distance: 1.5 mi
- 8/10John Hardin High SchoolGrades: 9-12Distance: 1.5 mi
Get pre-qualified for a loan
At Zillow Home Loans, we can pre-qualify you in as little as 5 minutes with no impact to your credit score.An equal housing lender. NMLS #10287.

