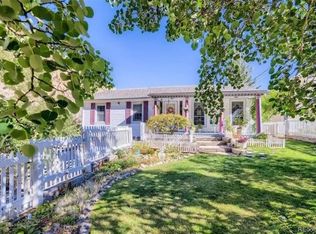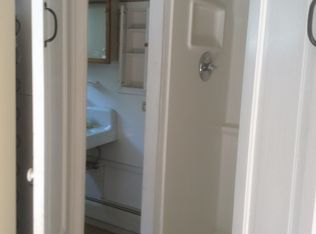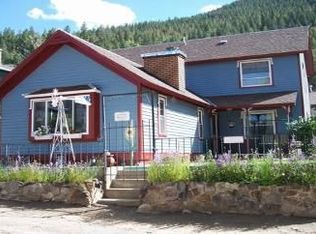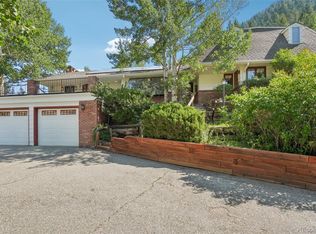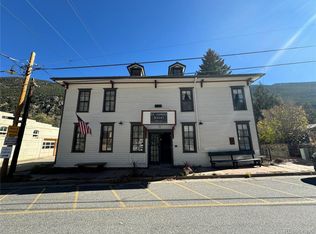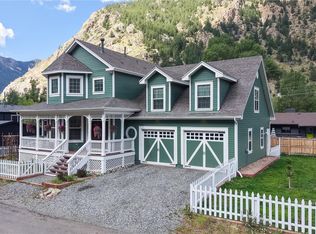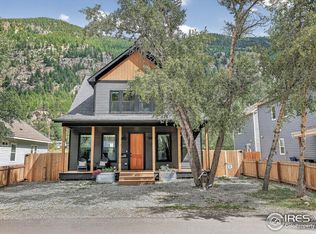Historic Georgetown Victorian – Luxury Home or Turnkey Bed & Breakfast
Welcome to 200 Rose Street, a beautifully restored 1882 Victorian in the heart of Georgetown, Colorado. This property offers exceptional flexibility—continue operating it as the Rose Street Bed & Breakfast with an established reputation, or enjoy it as a spacious single-family mountain residence with room for family, guests, and entertaining.
The main house features 4 bedrooms and 5 bathrooms, including 3 ensuite bedrooms, two living rooms, a formal dining area, and a chef’s kitchen with Viking stove, original white pine floors, and custom stained glass windows. A private, remodeled 1,000 sq ft apartment above the heated two-car garage includes a copper farmhouse sink, upgraded appliances, and a double-sided fireplace framed by purple heart wood built-ins. Connected by a heated breezeway, it’s ideal for extended family, rental income, or owner privacy.
Situated at the base of Guanella Pass, the property is steps from downtown Georgetown’s boutiques, antique stores, cafes, and restaurants, as well as year-round festivals and cultural events. Outdoor enthusiasts will love the proximity to Georgetown Lake for fishing and paddleboarding, the historic Georgetown Loop Railroad, and miles of hiking and biking trails. In winter, you’re just 20 minutes from Loveland Ski Area, with easy access to snowshoeing, ice fishing, and nearby resorts.
With I-70 minutes away, Denver is under an hour’s drive, making this property ideal as a primary residence, weekend getaway, or guest retreat. Whether you envision a luxury mountain home for personal use or a turnkey business opportunity, 200 Rose Street delivers history, charm, and an unbeatable location in one of Colorado’s most beloved mountain towns.
For sale
$1,300,000
200 Rose Street, Georgetown, CO 80444
5beds
3,818sqft
Est.:
Single Family Residence
Built in 1883
8,693 Square Feet Lot
$-- Zestimate®
$340/sqft
$-- HOA
What's special
- 180 days |
- 435 |
- 12 |
Zillow last checked: 8 hours ago
Listing updated: September 04, 2025 at 05:03pm
Listed by:
Debbra Abeyta 303-669-5822 debbra@thedebbrajoabeytateam.com,
Keller Williams Integrity Real Estate LLC
Source: REcolorado,MLS#: 8206631
Tour with a local agent
Facts & features
Interior
Bedrooms & bathrooms
- Bedrooms: 5
- Bathrooms: 7
- Full bathrooms: 3
- 3/4 bathrooms: 3
- 1/2 bathrooms: 1
- Main level bathrooms: 1
Primary bedroom
- Level: Upper
Bedroom
- Level: Upper
Bedroom
- Level: Upper
Bedroom
- Level: Upper
Bedroom
- Description: Mother-In-Law Apartment
- Level: Upper
Primary bathroom
- Level: Upper
Bathroom
- Level: Main
Bathroom
- Level: Upper
Bathroom
- Level: Upper
Bathroom
- Level: Upper
Bathroom
- Description: Mother-In-Law Apartment
- Level: Upper
Bathroom
- Description: Mother-In-Law Apartment
- Level: Upper
Bonus room
- Level: Main
Dining room
- Level: Main
Family room
- Level: Main
Kitchen
- Level: Main
Kitchen
- Description: Mother-In-Law Apartment
- Level: Upper
Laundry
- Level: Main
Living room
- Level: Main
Living room
- Description: Mother-In-Law Apartment
- Level: Upper
Utility room
- Level: Main
Heating
- Baseboard
Cooling
- None
Appliances
- Included: Dishwasher, Dryer, Microwave, Oven, Range, Range Hood, Refrigerator, Washer
Features
- Flooring: Carpet, Wood
- Has basement: No
- Number of fireplaces: 3
- Fireplace features: Bedroom, Electric, Family Room, Gas, Living Room, Wood Burning Stove
Interior area
- Total structure area: 3,818
- Total interior livable area: 3,818 sqft
- Finished area above ground: 3,818
Video & virtual tour
Property
Parking
- Total spaces: 2
- Parking features: Garage - Attached
- Attached garage spaces: 2
Features
- Levels: Two
- Stories: 2
- Patio & porch: Deck, Patio
Lot
- Size: 8,693 Square Feet
- Features: Level
Details
- Parcel number: 195917239003
- Special conditions: Standard
Construction
Type & style
- Home type: SingleFamily
- Architectural style: Victorian
- Property subtype: Single Family Residence
Materials
- Wood Siding
- Roof: Composition
Condition
- Year built: 1883
Utilities & green energy
- Sewer: Public Sewer
- Water: Public
Community & HOA
Community
- Subdivision: Georgetown
HOA
- Has HOA: No
Location
- Region: Georgetown
Financial & listing details
- Price per square foot: $340/sqft
- Tax assessed value: $823,530
- Annual tax amount: $4,285
- Date on market: 6/19/2025
- Listing terms: Cash,Conventional,Other,VA Loan
- Exclusions: Sellers Personal Property
- Ownership: Individual
Estimated market value
Not available
Estimated sales range
Not available
Not available
Price history
Price history
| Date | Event | Price |
|---|---|---|
| 6/19/2025 | Listed for sale | $1,300,000+132.1%$340/sqft |
Source: | ||
| 7/21/2017 | Sold | $560,000-0.9%$147/sqft |
Source: Public Record Report a problem | ||
| 9/7/2016 | Listing removed | $565,000$148/sqft |
Source: Alaris Properties, LLC Report a problem | ||
| 8/19/2016 | Price change | $565,000-1.7%$148/sqft |
Source: Alaris Properties, LLC Report a problem | ||
| 9/18/2015 | Pending sale | $575,000$151/sqft |
Source: RE/MAX Mountain Realty #5233262 Report a problem | ||
Public tax history
Public tax history
| Year | Property taxes | Tax assessment |
|---|---|---|
| 2024 | $4,271 +16.2% | $55,180 -5.5% |
| 2023 | $3,677 +0.4% | $58,420 +23.9% |
| 2022 | $3,664 | $47,150 -2.8% |
Find assessor info on the county website
BuyAbility℠ payment
Est. payment
$7,389/mo
Principal & interest
$6522
Home insurance
$455
Property taxes
$412
Climate risks
Neighborhood: 80444
Nearby schools
GreatSchools rating
- 8/10King-Murphy Elementary SchoolGrades: PK-6Distance: 15.5 mi
- 2/10Clear Creek Middle SchoolGrades: 7-8Distance: 15.7 mi
- 4/10Clear Creek High SchoolGrades: 9-12Distance: 15.7 mi
Schools provided by the listing agent
- Elementary: Georgetown Community School
- Middle: Clear Creek
- High: Clear Creek
- District: Clear Creek RE-1
Source: REcolorado. This data may not be complete. We recommend contacting the local school district to confirm school assignments for this home.
- Loading
- Loading
