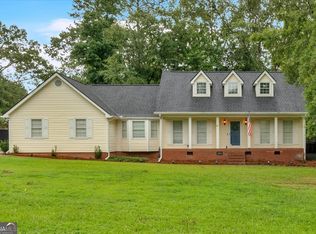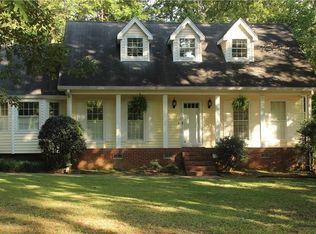Looking for the Perfect in-law/apartment set up? This Brick 5 BR/5 BA on large corner lot has NEW kitchen downstairs, newly installed ramp, beautiful bamboo flooring. Second kitchen with custom cabinets, pull outs, hidden garbage can, sparkling appliances too! Upstairs features 2 BR/2 BA with formal living & Dining. Large kitchen with big island w/ cook top. Open to family room w/FP and opens to NEW large deck. HVAC 3 yrs new. Outbuilding stays! Great for storage! Must have notice to show! Must call LA to set up with sellers! Over 3500 sq ft according to public records! It's BIG!
This property is off market, which means it's not currently listed for sale or rent on Zillow. This may be different from what's available on other websites or public sources.

