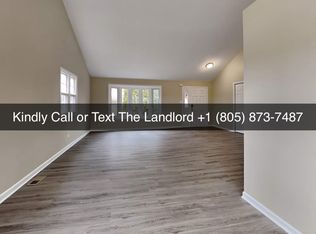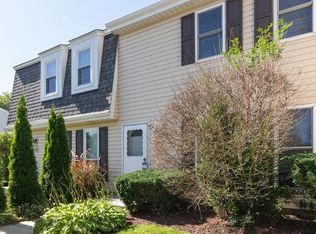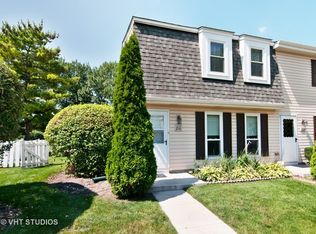Closed
$265,000
200 Rodenburg Rd, Roselle, IL 60172
2beds
1,280sqft
Townhouse, Single Family Residence
Built in 1977
1,307 Square Feet Lot
$266,900 Zestimate®
$207/sqft
$2,281 Estimated rent
Home value
$266,900
$246,000 - $291,000
$2,281/mo
Zestimate® history
Loading...
Owner options
Explore your selling options
What's special
Welcome home to this charming and spacious 2-bedroom, 11/2-bath townhouse that perfectly blends comfort and convenience. Step inside to find inviting interiors with a generously sized living area ideal for entertaining or relaxing, seamlessly flowing into an updated kitchen featuring modern appliances, ample cabinetry, and a stylish tile backsplash. Durable wood-look flooring enhances the main level, providing both warmth and ease of maintenance. Enjoy cozy evenings in the main bedroom, which includes a fireplace, recessed lighting, and dual closets for ample storage. Additional features include a laundry area and direct access to a private outdoor deck-perfect for grilling or enjoying the green space beyond. A detached garage provides secure parking and extra storage. Conveniently situated near parks, forest preserves, local shopping, and easy commuter routes, this townhouse offers a superb location paired with a welcoming neighborhood atmosphere.
Zillow last checked: 8 hours ago
Listing updated: September 29, 2025 at 12:53pm
Listing courtesy of:
Michael Scanlon (773)630-9205,
eXp Realty,
Daniel Madrigal 773-340-1755,
eXp Realty
Bought with:
Nikhil Shah
ARNI Realty Incorporated
Source: MRED as distributed by MLS GRID,MLS#: 12355134
Facts & features
Interior
Bedrooms & bathrooms
- Bedrooms: 2
- Bathrooms: 2
- Full bathrooms: 1
- 1/2 bathrooms: 1
Primary bedroom
- Level: Second
- Area: 204 Square Feet
- Dimensions: 17X12
Bedroom 2
- Level: Second
- Area: 204 Square Feet
- Dimensions: 17X12
Dining room
- Level: Main
- Area: 120 Square Feet
- Dimensions: 10X12
Kitchen
- Level: Main
- Area: 80 Square Feet
- Dimensions: 8X10
Living room
- Level: Main
- Area: 180 Square Feet
- Dimensions: 15X12
Heating
- Natural Gas
Cooling
- Central Air
Appliances
- Included: Range, Dishwasher, Refrigerator
- Laundry: In Unit
Features
- Basement: None
Interior area
- Total structure area: 0
- Total interior livable area: 1,280 sqft
Property
Parking
- Total spaces: 1
- Parking features: On Site, Detached, Garage
- Garage spaces: 1
Accessibility
- Accessibility features: No Disability Access
Lot
- Size: 1,307 sqft
Details
- Parcel number: 0205407058
- Special conditions: None
Construction
Type & style
- Home type: Townhouse
- Property subtype: Townhouse, Single Family Residence
Materials
- Vinyl Siding, Brick
Condition
- New construction: No
- Year built: 1977
Utilities & green energy
- Sewer: Public Sewer
- Water: Public
Community & neighborhood
Location
- Region: Roselle
HOA & financial
HOA
- Has HOA: Yes
- HOA fee: $180 monthly
- Services included: Parking, Insurance, Exterior Maintenance, Lawn Care, Scavenger, Snow Removal
Other
Other facts
- Listing terms: Conventional
- Ownership: Fee Simple
Price history
| Date | Event | Price |
|---|---|---|
| 9/29/2025 | Sold | $265,000-5%$207/sqft |
Source: | ||
| 8/14/2025 | Contingent | $279,000$218/sqft |
Source: | ||
| 7/31/2025 | Price change | $279,000-2.1%$218/sqft |
Source: | ||
| 7/18/2025 | Price change | $285,000-1%$223/sqft |
Source: | ||
| 7/3/2025 | Price change | $288,000-3%$225/sqft |
Source: | ||
Public tax history
| Year | Property taxes | Tax assessment |
|---|---|---|
| 2023 | $5,015 +1.7% | $65,390 +1.9% |
| 2022 | $4,931 +4.3% | $64,170 +5.2% |
| 2021 | $4,728 -0.6% | $60,970 +2.5% |
Find assessor info on the county website
Neighborhood: 60172
Nearby schools
GreatSchools rating
- 7/10Waterbury Elementary SchoolGrades: K-5Distance: 0.2 mi
- 3/10Spring Wood Middle SchoolGrades: 6-8Distance: 1 mi
- 8/10Lake Park High SchoolGrades: 9-12Distance: 0.9 mi
Schools provided by the listing agent
- High: Lake Park High School
- District: 20
Source: MRED as distributed by MLS GRID. This data may not be complete. We recommend contacting the local school district to confirm school assignments for this home.

Get pre-qualified for a loan
At Zillow Home Loans, we can pre-qualify you in as little as 5 minutes with no impact to your credit score.An equal housing lender. NMLS #10287.
Sell for more on Zillow
Get a free Zillow Showcase℠ listing and you could sell for .
$266,900
2% more+ $5,338
With Zillow Showcase(estimated)
$272,238

