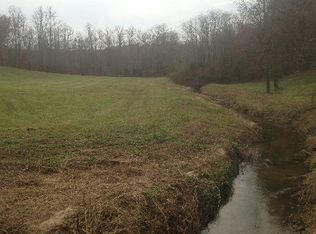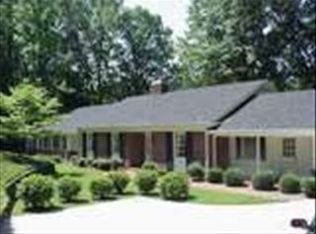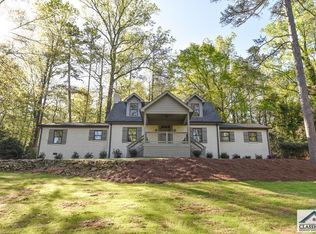What an amazing opportunity for a fabulous remodel of a quintessential mid-century brick ranch. Some features include an oversized Living Room with fireplace, large picture windows, spacious kitchen with ideal work triangle plus a vegetable sink and peninsula open to the Family Room. A favorite feature will be the paneled study with fireplace, beautiful built-ins and wet bar leading to the stone patio. This home features very large bedrooms and closets with ample opportunity to make an Owner's suite of your dreams. Downstairs offers a 2 car garage, laundry, full bathroom and storage area. 2020-09-04
This property is off market, which means it's not currently listed for sale or rent on Zillow. This may be different from what's available on other websites or public sources.


