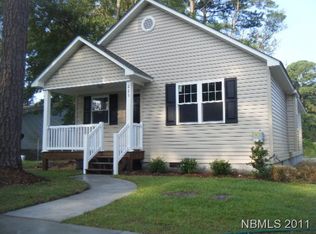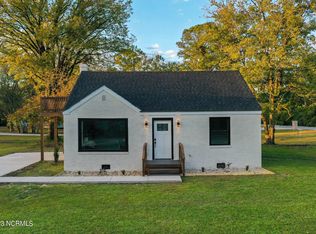You've found your home!! Located on a large corner lot with a park like setting and lots of privacy, this home has a lot to offer!!Almost a half-acre lot with chain link fence gives a lot of space for your pets to roam. Two extras which are not included in the square footage: 2nd floor (23'5 x 11'2) has closet & half bath, detached garage has an un-permitted in-law suite that is not included in the square footage. Back porch (22.8 x 9.8) is screened in for privacy, also has laundry closet.Bathroom has steam mist. Large living room has crown molding and there is chair rail molding in the dining room. This home is a must see!! ** Water damage in in-law suite in unattached garage
This property is off market, which means it's not currently listed for sale or rent on Zillow. This may be different from what's available on other websites or public sources.


