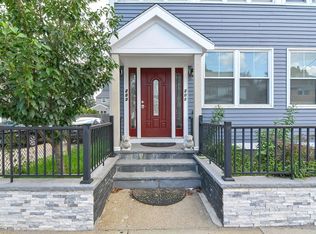Seller call for Offers! Price Reduced 50k! So Sunny and Pretty! Updated Colonial located less than 1/2 mile from Medford Square in the Old Ship Street Historic District--one street over from Mystic River by The Riverside Yacht Club. Charming home is freshly painted & offers a semi-open first floor with lovely enclosed front porch. New Stainless Steel Kitchen Appliances just installed, Granite Kitchen Counters and tile flooring in the open-to-dining room, White Kitchen. Replacement windows, updated electric. Burnham gas heating utilities. This in-town neighborhood is just outside Medford Square and there's many renovations/updating of gracious older homes happening in this central location. If you like to walk everywhere, you'll love this area--- convenient to the River walk green beltway, parks, public transit, restaurants, many interesting shops, including Wegmans! Oodles of living space options for your different needs! Happy opportunity here!
This property is off market, which means it's not currently listed for sale or rent on Zillow. This may be different from what's available on other websites or public sources.
