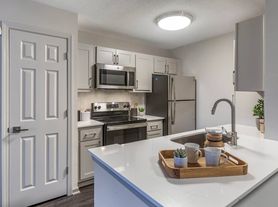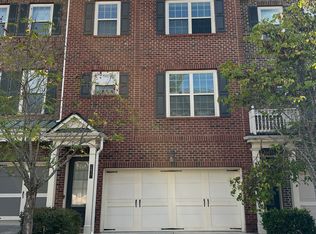Welcome to this exquisite 5-bedroom, 4.5-bath residence in the sought-after Roswell High School district, where timeless elegance meets modern comfort. From the moment you arrive, soaring ceilings, abundant natural light, and an open, inviting layout set the stage for a home designed for both grand entertaining and everyday ease. At the heart of the home, the chef's kitchen impresses with a large center island, breakfast bar, sleek finishes, and generous counter space perfect for everything from casual family meals to hosting with style. A formal dining room offers the ideal backdrop for memorable gatherings, while the main-level guest suite with a private bath ensures comfort and privacy for visitors. Upstairs, the expansive primary suite is a true retreat, complete with a cozy fireplace and spacious sitting area for quiet evenings. The spa-inspired en-suite bath pampers with dual vanities, a deep soaking tub, a glass-enclosed shower, and an oversized walk-in closet. Two bedrooms share a beautifully designed Jack & Jill bath, while a fourth enjoys its own en-suite, offering exceptional flexibility for family, guests, or a home office. Outside, the prime Roswell location puts you minutes from the Chattahoochee National Recreation Area, GA-400, historic downtown Roswell, and premier shopping and dining. Blending luxury, functionality, and convenience, this residence offers an unmatched lifestyle in one of Roswell's most coveted communities. Don't miss out on this incredible opportunity to make this house your home! Schedule a tour today and experience everything this property has to offer. To schedule your self-tour today, please visit our website Solution Property Management Group. We look forward to helping you find your perfect home!
Lease Term: 12 Months
Deposit: 1 month's rent
Utilities: Tenant responsibility
Credit Report Required: Yes
Background Screening Required: Yes
Application Fee Per Adult: $75
House for rent
$3,400/mo
200 River Bluff Pkwy, Roswell, GA 30075
5beds
6,422sqft
Price may not include required fees and charges.
Single family residence
Available now
Cats, dogs OK
Central air
Hookups laundry
Attached garage parking
Forced air
What's special
Cozy fireplaceSleek finishesSoaring ceilingsLarge center islandAbundant natural lightOpen inviting layoutSpacious sitting area
- 19 days |
- -- |
- -- |
Travel times
Facts & features
Interior
Bedrooms & bathrooms
- Bedrooms: 5
- Bathrooms: 5
- Full bathrooms: 4
- 1/2 bathrooms: 1
Heating
- Forced Air
Cooling
- Central Air
Appliances
- Included: Dishwasher, Oven, Refrigerator, WD Hookup
- Laundry: Hookups
Features
- WD Hookup, Walk In Closet
- Flooring: Carpet, Hardwood, Tile
Interior area
- Total interior livable area: 6,422 sqft
Property
Parking
- Parking features: Attached
- Has attached garage: Yes
- Details: Contact manager
Features
- Exterior features: Heating system: Forced Air, Walk In Closet
Details
- Parcel number: 12221305290022
Construction
Type & style
- Home type: SingleFamily
- Property subtype: Single Family Residence
Community & HOA
Location
- Region: Roswell
Financial & listing details
- Lease term: 1 Year
Price history
| Date | Event | Price |
|---|---|---|
| 10/8/2025 | Listed for rent | $3,400$1/sqft |
Source: Zillow Rentals | ||
| 10/8/2025 | Listing removed | $3,400$1/sqft |
Source: FMLS GA #7630767 | ||
| 9/10/2025 | Price change | $3,400-12.8%$1/sqft |
Source: FMLS GA #7630767 | ||
| 8/21/2025 | Listed for rent | $3,900+14.7%$1/sqft |
Source: FMLS GA #7630767 | ||
| 3/23/2021 | Listing removed | -- |
Source: Zillow Rental Manager | ||

