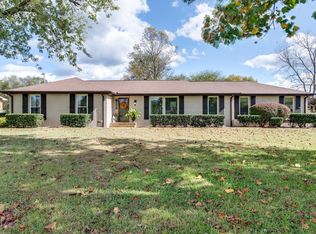Spread out in the sprawling ranch bathed in natural light on large level corner lot. Gracious formal rooms with 10 foot ceilings. Updated kitchen w new appliances open to den with vaulted ceilings and fireplace. Spacious owners suite w dbl vanities and large closet. Covered patio/terrace transition to gorgeous pool and fenced yard. Two car attached garage and 2 driveways with plenty of parking for cars and toys. Super convenient to lake and airport. Offers reviewed Sunday evening.
This property is off market, which means it's not currently listed for sale or rent on Zillow. This may be different from what's available on other websites or public sources.
