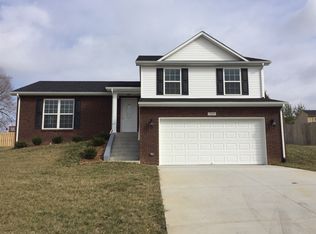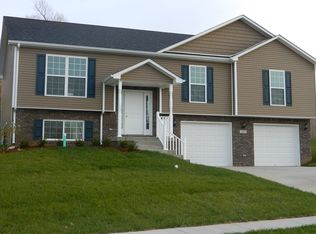Sold for $365,000 on 02/05/24
$365,000
200 Riley Way, Elizabethtown, KY 42701
4beds
2,645sqft
Single Family Residence
Built in 2017
0.49 Acres Lot
$396,400 Zestimate®
$138/sqft
$2,901 Estimated rent
Home value
$396,400
$377,000 - $416,000
$2,901/mo
Zestimate® history
Loading...
Owner options
Explore your selling options
What's special
Call today to view this beautiful 2 story home that sits on a huge corner lot! As soon as you walk in you will see how well maintained this house has been. The main level features wood flooring in the living room and dining room. In the kitchen you'll have tile flooring to go with your white cabinets and granite countertops you've been looking for. There's also a 1/2 bath and laundry room on the main level. Go upstairs and you'll see your large Master bedroom with a walk-in closet that features a sliding barn door as you enter the master bath. Also, upstairs you have 2 additional bedrooms and a full bathroom. Head downstairs to the basement and you will find a large family room and the 4th bedroom along with another full bath. Go outside to enjoy a great entertaining space with a privacy fence, and a newer pergola covering a concrete patio. This house is conveniently located to everything Elizabethtown has to offer. Don't miss out!!
Zillow last checked: 8 hours ago
Listing updated: February 04, 2025 at 09:53pm
Listed by:
Matt Shelton 270-723-9723,
GOLD STAR REALTY
Bought with:
PENNINGTON PROPERTIES
Source: HKMLS,MLS#: HK23004014
Facts & features
Interior
Bedrooms & bathrooms
- Bedrooms: 4
- Bathrooms: 4
- Full bathrooms: 3
- Partial bathrooms: 1
- Main level bathrooms: 1
Primary bedroom
- Features: Walk in Closet, Ceiling Fan
- Level: Upper
Bedroom 2
- Features: Ceiling Fan, Carpet
- Level: Upper
Bedroom 3
- Features: Ceiling Fan, Carpet
- Level: Upper
Bedroom 4
- Features: Carpet
- Level: Basement
Primary bathroom
- Level: Upper
Bathroom
- Features: Other
Dining room
- Features: Wood Flooring, Off Kitchen
- Level: Main
Family room
- Features: Carpet
- Level: Basement
Kitchen
- Features: Eat-in Kitchen
- Level: Main
Living room
- Features: Wood Flooring
- Level: Main
Basement
- Area: 943
Heating
- Heat Pump, Electric, Natural Gas
Cooling
- Central Air
Appliances
- Included: Dishwasher, Microwave, Range/Oven, Refrigerator, Electric Water Heater
- Laundry: Laundry Room
Features
- Ceiling Fan(s), Walk-In Closet(s), Formal Dining Room
- Flooring: Carpet, Hardwood, Tile
- Basement: Finished-Full
- Has fireplace: Yes
- Fireplace features: Electric
Interior area
- Total structure area: 2,645
- Total interior livable area: 2,645 sqft
Property
Parking
- Total spaces: 2
- Parking features: Attached
- Attached garage spaces: 2
Accessibility
- Accessibility features: None
Features
- Levels: Two
- Patio & porch: Covered Front Porch
- Exterior features: Landscaping
- Fencing: Privacy
Lot
- Size: 0.49 Acres
- Features: Subdivided
Details
- Parcel number: 2034001130
- Other equipment: Sump Pump
Construction
Type & style
- Home type: SingleFamily
- Property subtype: Single Family Residence
Materials
- Brick/Siding
- Foundation: Concrete Perimeter
- Roof: Shingle
Condition
- Year built: 2017
Utilities & green energy
- Sewer: City
- Water: County
Community & neighborhood
Location
- Region: Elizabethtown
- Subdivision: Nicholas Ridge
Price history
| Date | Event | Price |
|---|---|---|
| 2/5/2024 | Sold | $365,000-1.3%$138/sqft |
Source: | ||
| 12/1/2023 | Listed for sale | $369,900+42.3%$140/sqft |
Source: | ||
| 11/5/2019 | Sold | $260,000-1.8%$98/sqft |
Source: | ||
| 8/26/2019 | Listed for sale | $264,900+10.4%$100/sqft |
Source: GOLD STAR REALTY #10049602 | ||
| 8/25/2017 | Sold | $239,950$91/sqft |
Source: | ||
Public tax history
| Year | Property taxes | Tax assessment |
|---|---|---|
| 2022 | $3,371 | $260,000 |
| 2021 | $3,371 | $260,000 |
| 2020 | -- | $260,000 +8.3% |
Find assessor info on the county website
Neighborhood: 42701
Nearby schools
GreatSchools rating
- 5/10Morningside Elementary SchoolGrades: 1-5Distance: 1.4 mi
- 8/10Talton K Stone Middle SchoolGrades: 6-8Distance: 1.4 mi
- 9/10Elizabethtown High SchoolGrades: 9-12Distance: 1.8 mi

Get pre-qualified for a loan
At Zillow Home Loans, we can pre-qualify you in as little as 5 minutes with no impact to your credit score.An equal housing lender. NMLS #10287.

