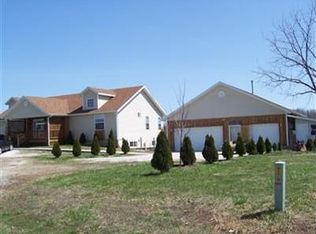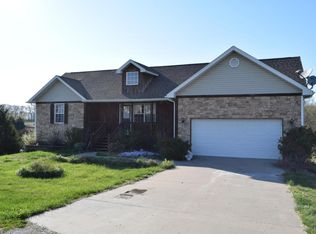This is an amazing home sitting on 4.8 acres at the end of a cul-de-sac. Wonderful views of nature and wildlife surround this 5 bed 3 bath walkout basement home. The kitchen has been updated with granite counters, bar seating, and backsplash. The living room is inviting with open feeling to the whole main level. Master suite with a huge closet. Large walkout deck overlooking the property. Basement offers a great woodburing fireplace and walks out to the gorgeous views of the back acreage. There is a barn that was stalled for horses. New heat pump, newer roof, great floorplan and all around beautiful home. This is a must see! Ozark Schools.
This property is off market, which means it's not currently listed for sale or rent on Zillow. This may be different from what's available on other websites or public sources.


