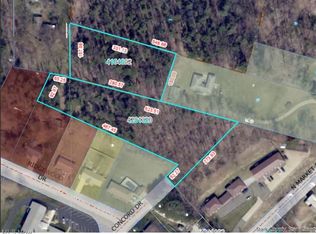Sold for $208,000
$208,000
200 Ridgewood Blvd, Minerva, OH 44657
3beds
2,020sqft
Single Family Residence
Built in 1960
0.57 Acres Lot
$242,100 Zestimate®
$103/sqft
$1,994 Estimated rent
Home value
$242,100
$230,000 - $257,000
$1,994/mo
Zestimate® history
Loading...
Owner options
Explore your selling options
What's special
We are so excited to bring you this great home! Welcome to this charming ranch with three bedrooms, two full baths, and an inviting inground pool! As you step inside, you'll be greeted by a spacious living room that basks in abundant natural light through a generously sized window. The well-appointed kitchen is adjacent to the living room, with kitchen appliances including a stainless steel fridge and range. Plus, you cannot forget the beautiful laminate flooring. This open-concept kitchen flows seamlessly into the dining room, making entertaining a breeze. All three bedrooms offer ample closet space and feature more laminate flooring. The full bath features a double vanity and a tub shower combo. Venturing downstairs, the basement unveils even more space for leisure and entertainment. A large rec room and a bonus room await. The wonderfully sized rec room boasts a paneled feature wall and overhead lighting. The bonus room is also wonderfully sized and can be utilized as a potential fourth bedroom, office, or storage space. An additional full bath also features a newer toilet and a single sink. The home's exterior boasts a fantastic sunroom finished with nature stone. This sunroom provides direct access to the inviting inground pool, encircled by a protective plastic fence. You also have two garage spaces, one attached and one detached. Plus, the home is minutes away from the central hub of Minerva. Don't let this home slip by; schedule your showing today!
Zillow last checked: 8 hours ago
Listing updated: January 27, 2025 at 04:57pm
Listing Provided by:
Amy Wengerd amy@soldbywengerd.com(330)681-6090,
EXP Realty, LLC.
Bought with:
Greta Hull, 2022002978
Coldwell Banker Schmidt Realty
Source: MLS Now,MLS#: 4485100 Originating MLS: Stark Trumbull Area REALTORS
Originating MLS: Stark Trumbull Area REALTORS
Facts & features
Interior
Bedrooms & bathrooms
- Bedrooms: 3
- Bathrooms: 2
- Full bathrooms: 2
- Main level bathrooms: 1
- Main level bedrooms: 3
Primary bedroom
- Description: Flooring: Laminate
- Features: Window Treatments
- Level: First
- Dimensions: 11.00 x 12.00
Bedroom
- Description: Flooring: Laminate
- Features: Window Treatments
- Level: First
- Dimensions: 10.00 x 13.00
Bedroom
- Description: Flooring: Laminate
- Features: Window Treatments
- Level: First
- Dimensions: 10.00 x 10.00
Bonus room
- Description: Flooring: Carpet
- Level: Basement
- Dimensions: 13.00 x 22.00
Bonus room
- Description: Flooring: Ceramic Tile
- Level: Basement
- Dimensions: 12.00 x 13.00
Dining room
- Description: Flooring: Laminate
- Features: Window Treatments
- Level: First
- Dimensions: 11.00 x 16.00
Kitchen
- Description: Flooring: Laminate
- Features: Window Treatments
- Level: First
- Dimensions: 13.00 x 14.00
Living room
- Description: Flooring: Carpet
- Features: Window Treatments
- Level: First
- Dimensions: 13.00 x 17.00
Recreation
- Description: Flooring: Carpet
- Level: Basement
- Dimensions: 13.00 x 22.00
Sunroom
- Description: Flooring: Other
- Level: First
- Dimensions: 13.00 x 23.00
Heating
- Forced Air, Gas
Cooling
- Central Air
Appliances
- Included: Dryer, Dishwasher, Range, Refrigerator
Features
- Basement: Full,Partially Finished
- Has fireplace: No
Interior area
- Total structure area: 2,020
- Total interior livable area: 2,020 sqft
- Finished area above ground: 1,292
- Finished area below ground: 728
Property
Parking
- Total spaces: 2
- Parking features: Attached, Detached, Garage, Paved, Unpaved
- Attached garage spaces: 2
Features
- Levels: One
- Stories: 1
- Patio & porch: Porch
- Pool features: In Ground
- Fencing: Vinyl
Lot
- Size: 0.57 Acres
- Features: Corner Lot, Dead End
Details
- Parcel number: 04200921
Construction
Type & style
- Home type: SingleFamily
- Architectural style: Ranch
- Property subtype: Single Family Residence
Materials
- Brick, Vinyl Siding
- Roof: Asphalt,Fiberglass
Condition
- Year built: 1960
Utilities & green energy
- Sewer: Public Sewer
- Water: Public
Community & neighborhood
Location
- Region: Minerva
- Subdivision: Minerva Dev Co 01
Other
Other facts
- Listing terms: Cash,Conventional,FHA,VA Loan
Price history
| Date | Event | Price |
|---|---|---|
| 10/18/2023 | Sold | $208,000-0.9%$103/sqft |
Source: | ||
| 8/31/2023 | Pending sale | $209,900$104/sqft |
Source: | ||
| 8/25/2023 | Listed for sale | $209,900-6.7%$104/sqft |
Source: | ||
| 8/20/2023 | Listing removed | -- |
Source: | ||
| 8/1/2023 | Price change | $225,000-8.2%$111/sqft |
Source: | ||
Public tax history
| Year | Property taxes | Tax assessment |
|---|---|---|
| 2024 | $3,108 +19.9% | $77,320 +29.4% |
| 2023 | $2,591 -0.6% | $59,750 |
| 2022 | $2,608 -2.4% | $59,750 |
Find assessor info on the county website
Neighborhood: 44657
Nearby schools
GreatSchools rating
- 6/10Minerva Elementary SchoolGrades: K-5Distance: 0.5 mi
- 7/10Minerva Middle SchoolGrades: 6-8Distance: 0.6 mi
- 4/10Minerva High SchoolGrades: 9-12Distance: 0.2 mi
Schools provided by the listing agent
- District: Minerva LSD - 7610
Source: MLS Now. This data may not be complete. We recommend contacting the local school district to confirm school assignments for this home.
Get pre-qualified for a loan
At Zillow Home Loans, we can pre-qualify you in as little as 5 minutes with no impact to your credit score.An equal housing lender. NMLS #10287.
