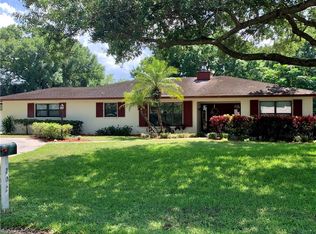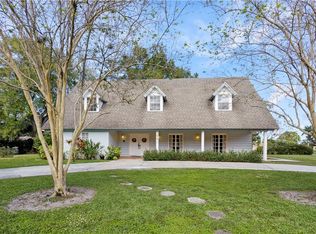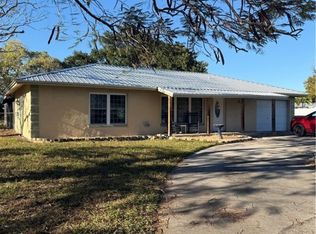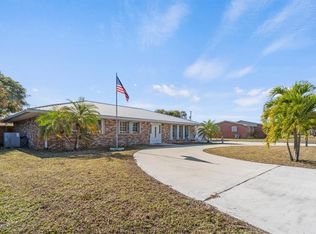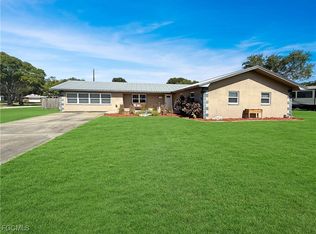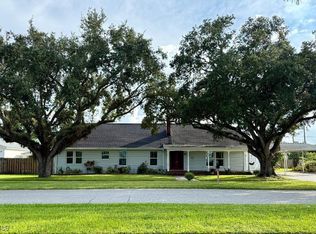Beautiful home on half an acre. 3 Bed/ 2 Bath plus Den (which can be a home office or fourth bedroom with large closet). 2600 SF. Covered entry, spacious great room with vaulted ceilings and a dramatic fireplace. To the right,is a formal dining room with French doors. To the rear, past the great room, is a breakfast nook with perfect view of the lovely back yard and BBQ area. The kitchen has a gas oven and stove, dishwasher, microwave, closet pantry, pass through bar and tray ceiling. The utility/laundry is nearby with washer/dryer hook ups. Two other bedrooms are on the first floor that share a spacious bathroom with lovely granite, tile finishes and linen closet. The elegant staircase, has a very desirable storage closet underneath, and leads to a large master bedroom with an exquisite master bath including Roman tub, separate shower and walk in closet. This .5 Acre property has plenty of room for a pool and there is a shed in the backyard. Call today to visit this charming neighborhood and spacious lifestyle just minutes away from Lake Okeechobee.
For sale
Price cut: $30K (12/15)
$430,000
200 Ridgewood Ave, Clewiston, FL 33440
4beds
--sqft
Est.:
Single Family Residence
Built in 1984
-- sqft lot
$414,400 Zestimate®
$--/sqft
$-- HOA
What's special
- 37 days |
- 253 |
- 7 |
Zillow last checked: 8 hours ago
Listing updated: December 15, 2025 at 11:35pm
Listed by:
Kersten Maxson 954-557-4362,
Antonio Perez PA
Source: MIAMI,MLS#: A11931165 Originating MLS: A-Miami Association of REALTORS
Originating MLS: A-Miami Association of REALTORS
Tour with a local agent
Facts & features
Interior
Bedrooms & bathrooms
- Bedrooms: 4
- Bathrooms: 2
- Full bathrooms: 2
Rooms
- Room types: Den/Library/Office, Great Room
Heating
- Central
Cooling
- Ceiling Fan(s), Central Air
Appliances
- Included: Electric Water Heater, Ice Maker, Microwave, Other, Gas Range, Refrigerator
- Laundry: Laundry Room, Washer/Dryer Hook-Up
Features
- Pantry, Roman Tub, Split Bedroom, Vaulted Ceiling(s), Walk-In Closet(s)
- Flooring: Ceramic Tile
- Doors: French Doors
- Has fireplace: Yes
Video & virtual tour
Property
Parking
- Parking features: Driveway
- Has uncovered spaces: Yes
Features
- Stories: 2
- Patio & porch: Deck, Open Porch
- Exterior features: Room For Pool
- Pool features: R30-No Pool/No Water
- Has view: Yes
- View description: Other
Lot
- Features: 1/2 To Less Than 3/4 Acre Lot
Details
- Additional structures: Shed(s)
- Parcel number: 1344302400000C001.0
- Zoning: CL-R1A
- Other equipment: Other
Construction
Type & style
- Home type: SingleFamily
- Architectural style: Modern/Contemporary
- Property subtype: Single Family Residence
Materials
- Concrete Block Construction
- Roof: Aluminum
Condition
- Year built: 1984
Utilities & green energy
- Sewer: Public Sewer
- Water: Municipal Water
Community & HOA
Community
- Features: Sidewalks, Street Lights
- Security: Owned Burglar Alarm
- Subdivision: Ridgewood Addition No 1
HOA
- Has HOA: No
Location
- Region: Clewiston
Financial & listing details
- Tax assessed value: $361,616
- Annual tax amount: $8,280
- Date on market: 12/15/2025
- Listing terms: All Cash,Conventional,VA Loan
- Road surface type: Paved Road
Estimated market value
$414,400
$394,000 - $435,000
$3,343/mo
Price history
Price history
| Date | Event | Price |
|---|---|---|
| 12/15/2025 | Price change | $430,000-6.5% |
Source: | ||
| 2/4/2025 | Listed for sale | $460,000 |
Source: | ||
| 2/1/2025 | Listing removed | $460,000 |
Source: | ||
| 2/1/2025 | Price change | $460,000-5.8% |
Source: | ||
| 4/14/2024 | Price change | $488,500-1.3% |
Source: | ||
Public tax history
Public tax history
| Year | Property taxes | Tax assessment |
|---|---|---|
| 2024 | $8,121 +4.8% | $361,616 -0.6% |
| 2023 | $7,750 +10.8% | $363,754 +11.8% |
| 2022 | $6,992 +6.2% | $325,485 +12.9% |
Find assessor info on the county website
BuyAbility℠ payment
Est. payment
$2,857/mo
Principal & interest
$2090
Property taxes
$616
Home insurance
$151
Climate risks
Neighborhood: 33440
Nearby schools
GreatSchools rating
- 6/10Central Elementary SchoolGrades: PK-5Distance: 1.5 mi
- 3/10Clewiston Middle SchoolGrades: 6-8Distance: 0.7 mi
- 3/10Clewiston High SchoolGrades: 9-12Distance: 1.2 mi
