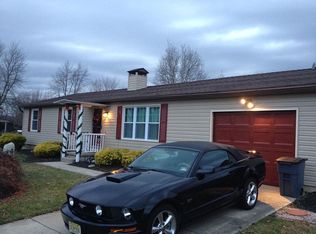Sold for $550,000
$550,000
200 Ridgeway Ct, Mullica Hill, NJ 08062
3beds
1,922sqft
Single Family Residence
Built in 1980
0.5 Acres Lot
$591,300 Zestimate®
$286/sqft
$2,993 Estimated rent
Home value
$591,300
$532,000 - $656,000
$2,993/mo
Zestimate® history
Loading...
Owner options
Explore your selling options
What's special
Due to multiple offers seller is requesting Final & Best offer submission by Saturday, August 3rd @ 12 noon. Come check out this beautiful 3 bedroom 2.5 bath home on cul-de-sac in Mullica Hill Farms. Home has been well maintained with many updates. Open concept to your large living/family room w/hardwood flooring, cathedral ceilings, recessed lighting and woodstove for those cool nights. Beautiful kitchen w/slate flooring, tile back splash, updated cabinets, quartz countertop, SS appliances, wine cooler and island that seats 3. Dining room includes hardwood flooring and decorative lighting. Laundry room is on main floor off the garage which includes washer/dryer, pet basin and washtub. Primary bedroom includes hardwood flooring, recessed lighting and its own beautiful remodeled bath w/tile shower & flooring. Down the hall to two additional bedrooms which both include hardwood flooring and recessed lighting. Hallway bath recently remodeled with tile shower and flooring. Full basement partially finished (seller currently installing new carpet) and half bath. Roof & Siding installed 2017 Water heater 2019 newer Pella windows. t/o. Patio with fire pit and privacy fence for your outdoor entertaining. Great schools...great location...just minutes to Phila and shopping. Make your appointment today before it is gone.
Zillow last checked: 8 hours ago
Listing updated: September 23, 2024 at 05:05pm
Listed by:
Terry Wister 856-237-7702,
Keller Williams Realty - Washington Township
Bought with:
Joseph Schwarzman, 9483280
Premier Real Estate Corp.
Source: Bright MLS,MLS#: NJGL2045584
Facts & features
Interior
Bedrooms & bathrooms
- Bedrooms: 3
- Bathrooms: 3
- Full bathrooms: 2
- 1/2 bathrooms: 1
Basement
- Area: 0
Heating
- Forced Air, Natural Gas
Cooling
- Central Air, Ceiling Fan(s), Electric
Appliances
- Included: Microwave, Dishwasher, Self Cleaning Oven, Oven/Range - Gas, Refrigerator, Stainless Steel Appliance(s), Disposal, Dryer, Exhaust Fan, Humidifier, Oven, Range Hood, Washer, Water Treat System, Gas Water Heater
- Laundry: Main Level, Laundry Room
Features
- Breakfast Area, Built-in Features, Ceiling Fan(s), Combination Kitchen/Dining, Eat-in Kitchen, Kitchen Island, Pantry, Primary Bath(s), Recessed Lighting, Bathroom - Tub Shower, Butlers Pantry, Open Floorplan, Upgraded Countertops, Wine Storage, Attic, Bathroom - Stall Shower, Cathedral Ceiling(s), Beamed Ceilings, High Ceilings
- Flooring: Hardwood, Carpet, Ceramic Tile, Slate, Wood
- Doors: Sliding Glass, Storm Door(s)
- Windows: Sliding, Double Hung, Energy Efficient
- Basement: Partially Finished
- Number of fireplaces: 1
- Fireplace features: Wood Burning, Wood Burning Stove
Interior area
- Total structure area: 1,922
- Total interior livable area: 1,922 sqft
- Finished area above ground: 1,922
- Finished area below ground: 0
Property
Parking
- Total spaces: 3
- Parking features: Garage Faces Front, Inside Entrance, Concrete, Detached, Driveway
- Garage spaces: 1
- Uncovered spaces: 2
Accessibility
- Accessibility features: None
Features
- Levels: One
- Stories: 1
- Patio & porch: Patio
- Exterior features: Lighting, Street Lights
- Pool features: None
- Fencing: Full
Lot
- Size: 0.50 Acres
- Features: Cul-De-Sac, Irregular Lot
Details
- Additional structures: Above Grade, Below Grade
- Parcel number: 0800057 0300010
- Zoning: R2
- Special conditions: Standard
Construction
Type & style
- Home type: SingleFamily
- Architectural style: Ranch/Rambler
- Property subtype: Single Family Residence
Materials
- Frame, Vinyl Siding, Cement Siding, Stone
- Foundation: Permanent
- Roof: Pitched,Shingle,Metal
Condition
- Very Good
- New construction: No
- Year built: 1980
Utilities & green energy
- Electric: 200+ Amp Service
- Sewer: Public Sewer
- Water: Public
- Utilities for property: Cable Connected
Community & neighborhood
Location
- Region: Mullica Hill
- Subdivision: Mullica Hill Farms
- Municipality: HARRISON TWP
Other
Other facts
- Listing agreement: Exclusive Right To Sell
- Listing terms: Conventional,Cash,FHA,VA Loan
- Ownership: Fee Simple
Price history
| Date | Event | Price |
|---|---|---|
| 9/6/2024 | Sold | $550,000+13.4%$286/sqft |
Source: | ||
| 8/9/2024 | Pending sale | $485,000$252/sqft |
Source: | ||
| 8/6/2024 | Contingent | $485,000$252/sqft |
Source: | ||
| 7/30/2024 | Listed for sale | $485,000+70.2%$252/sqft |
Source: | ||
| 7/19/2012 | Listing removed | $285,000$148/sqft |
Source: Prudential Fox and Roach #6063999 Report a problem | ||
Public tax history
| Year | Property taxes | Tax assessment |
|---|---|---|
| 2025 | $9,763 +0.8% | $304,900 +0.8% |
| 2024 | $9,686 -1.1% | $302,500 |
| 2023 | $9,789 +1% | $302,500 |
Find assessor info on the county website
Neighborhood: 08062
Nearby schools
GreatSchools rating
- 8/10Pleasant Valley SchoolGrades: 4-6Distance: 0.9 mi
- 5/10Clearview Reg Middle SchoolGrades: 7-8Distance: 1.3 mi
- 8/10Clearview Regional High SchoolGrades: 9-12Distance: 1.2 mi
Schools provided by the listing agent
- Middle: Clearview Regional M.s.
- High: Clearview Regional H.s.
- District: Clearview Regional Schools
Source: Bright MLS. This data may not be complete. We recommend contacting the local school district to confirm school assignments for this home.

Get pre-qualified for a loan
At Zillow Home Loans, we can pre-qualify you in as little as 5 minutes with no impact to your credit score.An equal housing lender. NMLS #10287.
