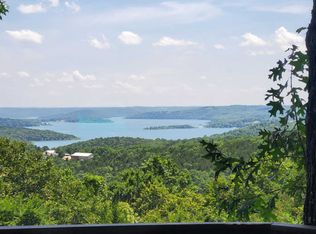Closed
Price Unknown
200 Ridgeview Road, Branson West, MO 65737
4beds
2,899sqft
Single Family Residence
Built in 2005
0.36 Acres Lot
$452,600 Zestimate®
$--/sqft
$2,852 Estimated rent
Home value
$452,600
$425,000 - $484,000
$2,852/mo
Zestimate® history
Loading...
Owner options
Explore your selling options
What's special
Enjoy everyday views of Table Rock Lake from this quality-built home by Jay Krause construction. This delightful home with new roof, and a walkout basement, sits on a large lot with two covered decks overlooking panoramic views of the water and scenic Ozark Mountains. Inside, you'll find this well designed home offers plenty of great space given its four bedrooms, two separate living rooms, John Deere workshop, plus a 3-car garage! Located at The Ridge, a charming neighborhood community close to easy lake access and all the shopping, dining, and entertainment nearby Branson has to offer. The best of both worlds; convenient and private! Opportunities like this are rare in the current real estate market.
Zillow last checked: 8 hours ago
Listing updated: December 22, 2025 at 07:08am
Listed by:
Charlie Gerken 417-527-8435,
Gerken & Associates, Inc.,
Yulia Gerken 417-322-9082,
Gerken & Associates, Inc.
Bought with:
Grant Eby, 2010006072
ReeceNichols - Lakeview
Source: SOMOMLS,MLS#: 60235935
Facts & features
Interior
Bedrooms & bathrooms
- Bedrooms: 4
- Bathrooms: 3
- Full bathrooms: 3
Primary bedroom
- Area: 208
- Dimensions: 16 x 13
Bedroom 2
- Area: 132.24
- Dimensions: 11.6 x 11.4
Bedroom 3
- Area: 129.96
- Dimensions: 11.4 x 11.4
Bedroom 4
- Area: 152.76
- Dimensions: 13.4 x 11.4
Primary bathroom
- Area: 80.64
- Dimensions: 9.6 x 8.4
Bathroom
- Area: 22.96
- Dimensions: 5.6 x 4.1
Bathroom
- Area: 55.08
- Dimensions: 10.2 x 5.4
Dining room
- Area: 118.8
- Dimensions: 11 x 10.8
Family room
- Area: 408.72
- Dimensions: 26.2 x 15.6
Other
- Area: 221
- Dimensions: 17 x 13
Kitchen
- Area: 170
- Dimensions: 17 x 10
Laundry
- Area: 16.8
- Dimensions: 5.6 x 3
Living room
- Area: 255
- Dimensions: 17 x 15
Heating
- Central, Fireplace(s), Electric, Propane
Cooling
- Central Air, Ceiling Fan(s)
Appliances
- Included: Dishwasher, Free-Standing Electric Oven, Dryer, Washer, Humidifier, Microwave, Electric Water Heater, Disposal
- Laundry: In Basement, W/D Hookup
Features
- High Ceilings, Tray Ceiling(s), Walk-In Closet(s), Walk-in Shower, Wet Bar, High Speed Internet
- Flooring: Carpet, Wood, Tile
- Windows: Shutters, Double Pane Windows, Blinds
- Basement: Finished,Full
- Has fireplace: Yes
- Fireplace features: Living Room, Propane
Interior area
- Total structure area: 3,017
- Total interior livable area: 2,899 sqft
- Finished area above ground: 1,668
- Finished area below ground: 1,231
Property
Parking
- Total spaces: 3
- Parking features: Driveway, Garage Faces Front, Garage Door Opener
- Attached garage spaces: 3
- Has uncovered spaces: Yes
Features
- Levels: Two
- Stories: 2
- Patio & porch: Patio, Covered, Deck
- Exterior features: Rain Gutters, Cable Access
- Has spa: Yes
- Spa features: Bath
- Has view: Yes
- View description: Panoramic, Lake, Water
- Has water view: Yes
- Water view: Lake,Water
Lot
- Size: 0.36 Acres
- Features: Landscaped, Paved
Details
- Parcel number: 141.002000000003.003
Construction
Type & style
- Home type: SingleFamily
- Architectural style: Contemporary
- Property subtype: Single Family Residence
Materials
- Brick, Vinyl Siding
- Roof: Composition
Condition
- Year built: 2005
Utilities & green energy
- Sewer: Septic Tank
- Water: Public
- Utilities for property: Cable Available
Community & neighborhood
Location
- Region: Branson West
- Subdivision: The Ridge
HOA & financial
HOA
- HOA fee: $600 annually
- Services included: Trash, Water
Other
Other facts
- Listing terms: Cash,Conventional
- Road surface type: Asphalt, Concrete
Price history
| Date | Event | Price |
|---|---|---|
| 4/11/2023 | Sold | -- |
Source: | ||
| 3/24/2023 | Pending sale | $399,900$138/sqft |
Source: | ||
| 3/16/2023 | Price change | $399,900-3.6%$138/sqft |
Source: | ||
| 2/27/2023 | Listed for sale | $414,900$143/sqft |
Source: | ||
| 2/18/2023 | Pending sale | $414,900$143/sqft |
Source: | ||
Public tax history
| Year | Property taxes | Tax assessment |
|---|---|---|
| 2024 | $1,923 +0.1% | $39,250 |
| 2023 | $1,920 +0.6% | $39,250 |
| 2022 | $1,909 -1.2% | $39,250 |
Find assessor info on the county website
Neighborhood: 65737
Nearby schools
GreatSchools rating
- NAReeds Spring Primary SchoolGrades: PK-1Distance: 5.9 mi
- 3/10Reeds Spring Middle SchoolGrades: 7-8Distance: 5.6 mi
- 5/10Reeds Spring High SchoolGrades: 9-12Distance: 5.4 mi
Schools provided by the listing agent
- Elementary: Reeds Spring
- Middle: Reeds Spring
- High: Reeds Spring
Source: SOMOMLS. This data may not be complete. We recommend contacting the local school district to confirm school assignments for this home.
