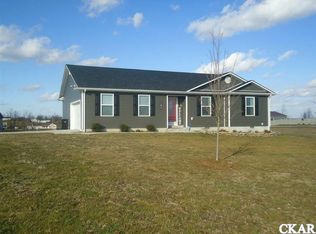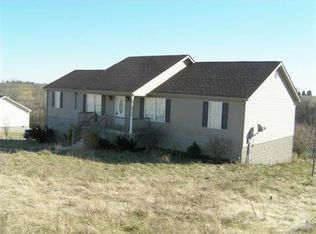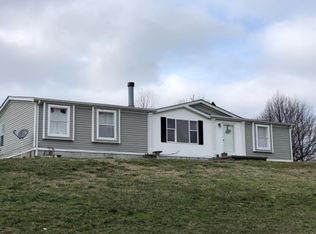New Construction On Gorgeous Lot! This ranch on finished basement has front views of a rolling farm and back deck views from this higher elevation lot. Over an acre! One of the larger homes being built in this area with many upgraded features. Three bedrooms (builder can still add fourth by request and acceptance of contract), two full bathrooms and an open concept floor plan. Large kitchen with custom island with seating and all stainless steel appliances included. Granite counter tops and upgraded farmhouse style fixtures. Luxury vinyl plank flooring throughout main floor. The first floor master has a four piece en suite and a massive walk in closet. The finished basement is an oasis of extra space and has a ton of natural light. Front porch, top level deck and lower level patio to come soon. I would love to schedule a tour for you and show you the vision of this brand new home that could be yours! Welcome Home Funds'' available March 1st for qualified borrowers!
This property is off market, which means it's not currently listed for sale or rent on Zillow. This may be different from what's available on other websites or public sources.



