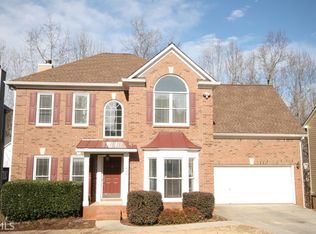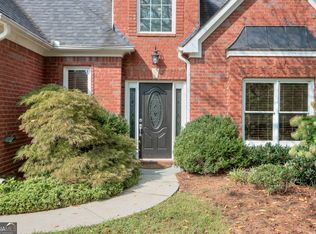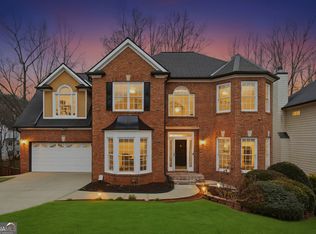Closed
$490,000
200 Ridge Bluff Ln, Suwanee, GA 30024
5beds
3,570sqft
Single Family Residence, Residential
Built in 1995
0.32 Acres Lot
$490,200 Zestimate®
$137/sqft
$3,365 Estimated rent
Home value
$490,200
$456,000 - $529,000
$3,365/mo
Zestimate® history
Loading...
Owner options
Explore your selling options
What's special
A rare opportunity where price, value, and location finally align. A fully renovated home with real square footage, a private-entry lower level, and true neighborhood amenities, positioned just minutes from Suwanee’s energy corridor. Most homes make you compromise. Space or location. Renovation or flexibility. Quiet neighborhood or easy access to everything you use. This one doesn’t. Set on an oversized corner lot in the established Peachtree Horizon community, this five-bedroom residence blends full interior renovations with the kind of location that quietly improves daily life. Inside, the heavy lifting is already done. New appliances, LVP flooring and wood throughout, and a flexible layout that adapts as needs change. Total living space spans 2,558 square feet, including a finished basement with a private exterior entry that creates real separation for guests, extended family, or a dedicated work-and-living zone. Commuters benefit from quick access to I-85, while families gain long-term confidence from zoning in the Collins Hill High School cluster, including a State STEM-certified program. Peachtree Horizon itself offers a mature neighborhood setting with tree canopy, architectural variety, and amenities that still matter, including a pool, tennis courts, and a rare racquetball court. Weekends and evenings unfold just minutes from the trails of the Suwanee Creek Greenway, the fields and courts of Rock Springs Park, and the energy of The Exchange at Gwinnett, home to Topgolf, dining, and indoor entertainment. It’s the kind of proximity that turns a random Tuesday into a night out and makes weekend plans feel effortless instead of scheduled. That closeness buys something most homes can’t. Time back. Fewer long drives. Easier yeses to dinner out, a quick walk, or an unplanned evening with friends. This is a home that removes friction from daily life and turns free hours into real living, not logistics. This home feels easy to live in and even smarter to own. One of those homes that’s hard to replace once it’s gone!
Zillow last checked: 8 hours ago
Listing updated: February 03, 2026 at 10:54pm
Listing Provided by:
Dianna McWhorter,
Keller Williams North Atlanta
Bought with:
Indira Lopez Ocampo, 401747
Virtual Properties Realty.com
Source: FMLS GA,MLS#: 7694834
Facts & features
Interior
Bedrooms & bathrooms
- Bedrooms: 5
- Bathrooms: 4
- Full bathrooms: 3
- 1/2 bathrooms: 1
Primary bedroom
- Features: Oversized Master, Sitting Room
- Level: Oversized Master, Sitting Room
Bedroom
- Features: Oversized Master, Sitting Room
Primary bathroom
- Features: Double Vanity, Separate Tub/Shower, Vaulted Ceiling(s), Whirlpool Tub
Dining room
- Features: Separate Dining Room
Kitchen
- Features: Breakfast Bar, Breakfast Room, Cabinets White, Pantry, Second Kitchen, Solid Surface Counters, View to Family Room
Heating
- Forced Air
Cooling
- Central Air
Appliances
- Included: Dishwasher, Dryer, Electric Cooktop, Electric Water Heater, Microwave, Refrigerator, Washer
- Laundry: In Hall, Laundry Room, Upper Level
Features
- Crown Molding, Double Vanity, Entrance Foyer 2 Story, High Speed Internet, His and Hers Closets, Recessed Lighting, Tray Ceiling(s), Walk-In Closet(s)
- Flooring: Carpet, Hardwood, Luxury Vinyl, Tile
- Windows: None
- Basement: Daylight,Finished,Finished Bath,Interior Entry,Walk-Out Access
- Number of fireplaces: 1
- Fireplace features: Family Room
- Common walls with other units/homes: No Common Walls
Interior area
- Total structure area: 3,570
- Total interior livable area: 3,570 sqft
Property
Parking
- Total spaces: 2
- Parking features: Attached, Driveway, Garage, Garage Door Opener, Garage Faces Side
- Attached garage spaces: 2
- Has uncovered spaces: Yes
Accessibility
- Accessibility features: None
Features
- Levels: Two
- Stories: 2
- Patio & porch: Deck
- Exterior features: Lighting
- Pool features: None
- Has spa: Yes
- Spa features: Bath, None
- Fencing: Fenced
- Has view: Yes
- View description: Other
- Waterfront features: None
- Body of water: None
Lot
- Size: 0.32 Acres
- Features: Back Yard, Corner Lot, Front Yard, Landscaped
Details
- Additional structures: None
- Parcel number: R7150 068
- Other equipment: None
- Horse amenities: None
Construction
Type & style
- Home type: SingleFamily
- Architectural style: Traditional
- Property subtype: Single Family Residence, Residential
Materials
- Fiber Cement, Stucco
- Foundation: Concrete Perimeter
- Roof: Composition
Condition
- Updated/Remodeled
- New construction: No
- Year built: 1995
Utilities & green energy
- Electric: 110 Volts, 220 Volts in Laundry
- Sewer: Public Sewer
- Water: Public
- Utilities for property: Cable Available, Electricity Available, Natural Gas Available, Phone Available, Sewer Available, Water Available
Green energy
- Energy efficient items: None
- Energy generation: None
Community & neighborhood
Security
- Security features: None
Community
- Community features: Pool, Swim Team
Location
- Region: Suwanee
- Subdivision: Peachtree Horizon
HOA & financial
HOA
- Has HOA: Yes
- HOA fee: $740 annually
- Services included: Swim, Tennis
Other
Other facts
- Road surface type: Asphalt
Price history
| Date | Event | Price |
|---|---|---|
| 1/30/2026 | Sold | $490,000+3.2%$137/sqft |
Source: | ||
| 1/7/2026 | Pending sale | $475,000$133/sqft |
Source: | ||
| 12/22/2025 | Listed for sale | $475,000-5%$133/sqft |
Source: | ||
| 10/1/2025 | Listing removed | $500,000$140/sqft |
Source: | ||
| 5/16/2025 | Price change | $500,000-4.8%$140/sqft |
Source: | ||
Public tax history
| Year | Property taxes | Tax assessment |
|---|---|---|
| 2025 | $1,310 +0.7% | $215,680 +3.5% |
| 2024 | $1,301 +13.4% | $208,400 -0.8% |
| 2023 | $1,147 | $210,080 +9.1% |
Find assessor info on the county website
Neighborhood: 30024
Nearby schools
GreatSchools rating
- 5/10Rock Springs Elementary SchoolGrades: PK-5Distance: 1.5 mi
- 6/10Creekland Middle SchoolGrades: 6-8Distance: 2.7 mi
- 6/10Collins Hill High SchoolGrades: 9-12Distance: 1.5 mi
Schools provided by the listing agent
- Elementary: Rock Springs
- Middle: Creekland - Gwinnett
- High: Collins Hill
Source: FMLS GA. This data may not be complete. We recommend contacting the local school district to confirm school assignments for this home.
Get a cash offer in 3 minutes
Find out how much your home could sell for in as little as 3 minutes with a no-obligation cash offer.
Estimated market value$490,200
Get a cash offer in 3 minutes
Find out how much your home could sell for in as little as 3 minutes with a no-obligation cash offer.
Estimated market value
$490,200


