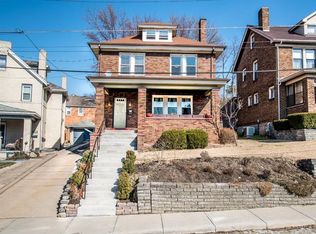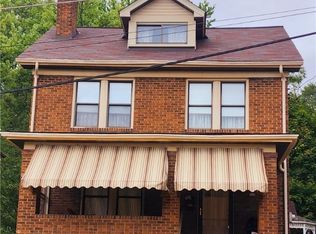Quiet road in quaint neighborhood of Brighton Heights lies a beautiful, grand frmhouse with 4 BDRS and 1 1/2 Bths. Fabulous living space & multiple outdoor areas perfect for relaxing or entertaining.Grounds boast a vineyard and veg garden,custom oil torches,koi pond,fire pit,pergola w/crank awning, stone patio w/sep grill area,lg cvred side porch & well landscaped grounds. 1st Flr: Hrdwd flrs just refinished,kitchn w/modern cabinetry,upgraded slate stnls applncs, granite counters with Corian floors. LR w/ dec fireplace, built in home theater with HD Proj and 80" powered screen w/whole-house sound system! 2nd flr: 3 BR's and 1 updated full bath.3rd flr: 4th bdrm w/extra captive rm, controlled heat.Finished bsmt: another entertainment area,a storage rm,lndry rm,a 1/2 bath,game room w/wet bar,and a 300 cork wine cellar!Has high eff boiler, nwr ht wtr htr,& slate roof.Located less than 7 min from dwntwn and strip district, 8 min from the Ross Pk Mall,20 min frm Wexford/ Cranberry.
This property is off market, which means it's not currently listed for sale or rent on Zillow. This may be different from what's available on other websites or public sources.


