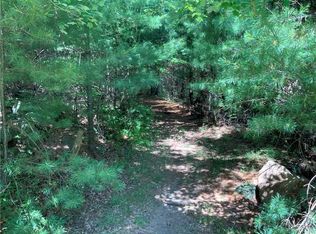Sold for $805,000
$805,000
200 Rice City Rd, Coventry, RI 02816
4beds
2,729sqft
Single Family Residence
Built in 2024
5.11 Acres Lot
$817,700 Zestimate®
$295/sqft
$4,436 Estimated rent
Home value
$817,700
$736,000 - $916,000
$4,436/mo
Zestimate® history
Loading...
Owner options
Explore your selling options
What's special
Check out this Gorgeous New Construction home nestled on 5.11 acres in the brand new sub-division on Rice City Rd in Coventry. This thoughtful and custom designed home offers 2700 of living space with 4 bedrooms, 2.5 bathrooms and beautiful hardwood floors throughout. Upon entry you will be delighted with the open floor plan, high ceilings and custom finishes. The main floor offers an open concept with a formal dining room w/recessed lighting and gorgeous chandelier, while the living room has a trayed ceiling with recessed lighting and a gorgeous black paneled gas fireplace. The kitchen is a dream, with custom soft close cabinets, quartz countertops, a full range of stainless steel appliances and a large center island, perfect for entertaining! The second floor offers a spacious primary bedroom w/walk-in closet and bathroom w/double vanity and beautiful tiled shower. 3 additional bedrooms, a full bathroom, plus a bonus room/office and laundry. The basement is large with a full walkout w/sliders to back yard. The house also has central a/c, underground electrical and has been prepped for an Electric car and generator. Call for your private showing today!
Zillow last checked: 8 hours ago
Listing updated: May 01, 2025 at 10:34am
Listed by:
Linda Delach 401-559-5774,
Boucher Real Estate
Bought with:
Sussy DeLeon, REB.0015186
RE/MAX New Horizons
Source: StateWide MLS RI,MLS#: 1381683
Facts & features
Interior
Bedrooms & bathrooms
- Bedrooms: 4
- Bathrooms: 3
- Full bathrooms: 2
- 1/2 bathrooms: 1
Primary bedroom
- Features: Ceiling Height 7 to 9 ft
- Level: Second
Bathroom
- Features: Ceiling Height 7 to 9 ft
- Level: Second
Bathroom
- Features: Ceiling Height 7 to 9 ft
- Level: First
Other
- Features: Ceiling Height 7 to 9 ft
- Level: Second
Other
- Features: Ceiling Height 7 to 9 ft
- Level: Second
Other
- Features: Ceiling Height 7 to 9 ft
- Level: Second
Dining room
- Features: Ceiling Height 7 to 9 ft
- Level: First
Other
- Features: Ceiling Height 7 to 9 ft
- Level: First
Kitchen
- Features: Ceiling Height 7 to 9 ft
- Level: First
Laundry
- Features: Ceiling Height 7 to 9 ft
- Level: Second
Living room
- Features: Ceiling Height 7 to 9 ft
- Level: First
Office
- Features: Ceiling Height 7 to 9 ft
- Level: Second
Heating
- Bottle Gas, Central, Forced Air, Individual Control, Zoned
Cooling
- Central Air
Appliances
- Included: Electric Water Heater, Dishwasher, Microwave, Oven/Range, Refrigerator
Features
- Wall (Plaster), Plumbing (Mixed), Insulation (Ceiling), Insulation (Floors), Insulation (Walls), Ceiling Fan(s)
- Flooring: Ceramic Tile, Hardwood
- Windows: Insulated Windows
- Basement: Full,Interior and Exterior,Unfinished,Storage Space,Utility
- Number of fireplaces: 1
- Fireplace features: Gas
Interior area
- Total structure area: 2,729
- Total interior livable area: 2,729 sqft
- Finished area above ground: 2,729
- Finished area below ground: 0
Property
Parking
- Total spaces: 6
- Parking features: Attached, Garage Door Opener, Driveway
- Attached garage spaces: 2
- Has uncovered spaces: Yes
Features
- Patio & porch: Deck, Porch
Lot
- Size: 5.11 Acres
- Features: Wooded
Details
- Special conditions: Conventional/Market Value
Construction
Type & style
- Home type: SingleFamily
- Architectural style: Colonial
- Property subtype: Single Family Residence
Materials
- Plaster, Vinyl Siding
- Foundation: Concrete Perimeter
Condition
- New construction: No
- Year built: 2024
Utilities & green energy
- Electric: 200+ Amp Service, Circuit Breakers, Individual Meter
- Sewer: Septic Tank
- Water: Well
- Utilities for property: Underground Utilities
Community & neighborhood
Location
- Region: Coventry
Price history
| Date | Event | Price |
|---|---|---|
| 4/28/2025 | Sold | $805,000-1.2%$295/sqft |
Source: | ||
| 4/14/2025 | Pending sale | $814,900$299/sqft |
Source: | ||
| 4/2/2025 | Listed for sale | $814,900$299/sqft |
Source: | ||
| 3/25/2025 | Pending sale | $814,900$299/sqft |
Source: | ||
| 3/5/2025 | Price change | $814,900-0.6%$299/sqft |
Source: | ||
Public tax history
Tax history is unavailable.
Neighborhood: 02816
Nearby schools
GreatSchools rating
- 7/10Western Coventry SchoolGrades: K-5Distance: 3.4 mi
- 7/10Alan Shawn Feinstein Middle School of CoventryGrades: 6-8Distance: 9.9 mi
- 3/10Coventry High SchoolGrades: 9-12Distance: 8.6 mi

Get pre-qualified for a loan
At Zillow Home Loans, we can pre-qualify you in as little as 5 minutes with no impact to your credit score.An equal housing lender. NMLS #10287.

