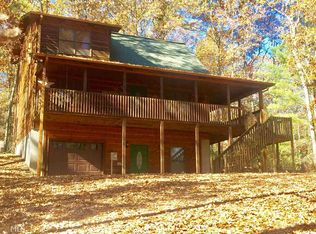New construction in quaint cabin-community - Dance w/ the deer! Super functional floor plan nestled on wooded lot; large walk in closets, large laundry, lots of glass, mix of drywall-wood, double headed over-sized shower, exterior to be cedar stained; still time to choose flooring & granite tops! Currently at wood/trim stage - Aug completion is expected, help finish this one out!
This property is off market, which means it's not currently listed for sale or rent on Zillow. This may be different from what's available on other websites or public sources.

