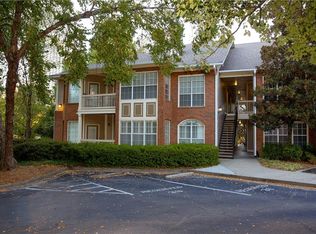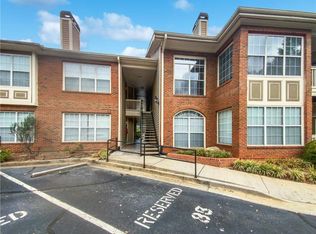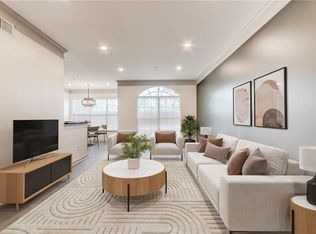Closed
$245,000
200 Renaissance Pkwy NE APT 313, Atlanta, GA 30308
1beds
823sqft
Condominium, Residential
Built in 1995
-- sqft lot
$233,600 Zestimate®
$298/sqft
$1,821 Estimated rent
Home value
$233,600
$217,000 - $250,000
$1,821/mo
Zestimate® history
Loading...
Owner options
Explore your selling options
What's special
Homely gated community in the heart of Midtown / Old 4th Ward steps away Central Park, Emory Hospital, Renaissance Dog Park & Publix. A quite, peaceful oasis surrounded with an abundance of green space, offering all the best of Atlanta’s in-town living: The Beltline, Ponce City Market, Piedmont Park, Edgewood & Downtown ATL - ALL MINUTES AWAY!!! *Newly renovated* Bathroom & Kitchen: (Heated mirrors, stainless steel appliances & walk-in closet) w/dedicated parking. Beautiful modern design & Brightly lit bathroom. Excellent choice for lovers of Natural lighting, Hardwood floors & Stone counter! Private poolside city-view’s checks off all the boxes for your perfect HOME SWEET HOME! Neighborhood Perks Within Walking Distance: Atlanta Beltline Trail, Piedmont Park, Central Park, Fox Theater, North Ave MARTA, Post Office & Walgreens Pharmacy
Zillow last checked: 8 hours ago
Listing updated: October 24, 2023 at 10:55pm
Listing Provided by:
Herman Russell,
Virtual Properties Realty.Net, LLC.
Bought with:
Jeannette Yusuf, 371396
WYND REALTY LLC
Source: FMLS GA,MLS#: 7264000
Facts & features
Interior
Bedrooms & bathrooms
- Bedrooms: 1
- Bathrooms: 1
- Full bathrooms: 1
- Main level bathrooms: 1
- Main level bedrooms: 1
Primary bedroom
- Features: Master on Main
- Level: Master on Main
Bedroom
- Features: Master on Main
Primary bathroom
- Features: Double Vanity, Soaking Tub, Tub/Shower Combo, Whirlpool Tub
Dining room
- Features: Open Concept
Kitchen
- Features: Breakfast Bar, Breakfast Room, Cabinets Other, Country Kitchen, Solid Surface Counters, Stone Counters, View to Family Room
Heating
- Central, Electric, Hot Water
Cooling
- Ceiling Fan(s), Central Air, Electric Air Filter
Appliances
- Included: Dishwasher, Disposal, Dryer, Electric Cooktop, Electric Oven, Electric Water Heater, Microwave, Refrigerator, Self Cleaning Oven, Washer
- Laundry: In Hall, Laundry Room, Main Level
Features
- Double Vanity, High Speed Internet, Walk-In Closet(s)
- Flooring: Ceramic Tile, Hardwood, Laminate
- Windows: Insulated Windows
- Basement: None
- Has fireplace: No
- Fireplace features: None
- Common walls with other units/homes: 2+ Common Walls,End Unit
Interior area
- Total structure area: 823
- Total interior livable area: 823 sqft
Property
Parking
- Total spaces: 1
- Parking features: Assigned, Attached, Parking Lot
- Has attached garage: Yes
Accessibility
- Accessibility features: None
Features
- Levels: Three Or More
- Patio & porch: None
- Exterior features: Courtyard, Garden, Lighting
- Has private pool: Yes
- Pool features: Fenced, In Ground, Private
- Has spa: Yes
- Spa features: Bath, None
- Fencing: Wrought Iron
- Has view: Yes
- View description: City, Trees/Woods
- Waterfront features: None
- Body of water: None
Lot
- Size: 823.28 sqft
- Features: Cul-De-Sac, Landscaped, Private
Details
- Additional structures: None
- Parcel number: 14 0050 LL0720
- Other equipment: None
- Horse amenities: None
Construction
Type & style
- Home type: Condo
- Architectural style: Contemporary
- Property subtype: Condominium, Residential
- Attached to another structure: Yes
Materials
- Brick 4 Sides, Vinyl Siding
- Foundation: Brick/Mortar
- Roof: Shingle
Condition
- Updated/Remodeled
- New construction: No
- Year built: 1995
Utilities & green energy
- Electric: 110 Volts, 220 Volts
- Sewer: Public Sewer
- Water: Public
- Utilities for property: Cable Available, Electricity Available, Phone Available, Water Available
Green energy
- Energy efficient items: None
- Energy generation: None
- Water conservation: Low-Flow Fixtures
Community & neighborhood
Security
- Security features: Carbon Monoxide Detector(s), Fire Alarm, Fire Sprinkler System, Smoke Detector(s)
Community
- Community features: Clubhouse, Dog Park, Gated, Homeowners Assoc, Near Public Transport, Near Shopping, Near Trails/Greenway, Park, Pool, Public Transportation, Sidewalks, Tennis Court(s)
Location
- Region: Atlanta
- Subdivision: Enclave At Renaissance
HOA & financial
HOA
- Has HOA: Yes
- HOA fee: $270 monthly
- Services included: Maintenance Structure, Maintenance Grounds, Swim, Tennis, Trash
Other
Other facts
- Ownership: Condominium
- Road surface type: Asphalt
Price history
| Date | Event | Price |
|---|---|---|
| 10/13/2023 | Sold | $245,000-2%$298/sqft |
Source: | ||
| 10/6/2023 | Pending sale | $250,000$304/sqft |
Source: | ||
| 10/4/2023 | Contingent | $250,000$304/sqft |
Source: | ||
| 9/19/2023 | Price change | $250,000-2%$304/sqft |
Source: | ||
| 9/7/2023 | Price change | $255,000-1.5%$310/sqft |
Source: | ||
Public tax history
Tax history is unavailable.
Neighborhood: Old Fourth Ward
Nearby schools
GreatSchools rating
- 5/10Hope Hill Elementary SchoolGrades: PK-5Distance: 1 mi
- 8/10David T Howard Middle SchoolGrades: 6-8Distance: 1 mi
- 9/10Midtown High SchoolGrades: 9-12Distance: 1 mi
Schools provided by the listing agent
- Elementary: Hope-Hill
- Middle: David T Howard
- High: Midtown
Source: FMLS GA. This data may not be complete. We recommend contacting the local school district to confirm school assignments for this home.
Get a cash offer in 3 minutes
Find out how much your home could sell for in as little as 3 minutes with a no-obligation cash offer.
Estimated market value
$233,600
Get a cash offer in 3 minutes
Find out how much your home could sell for in as little as 3 minutes with a no-obligation cash offer.
Estimated market value
$233,600



