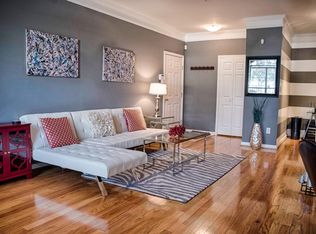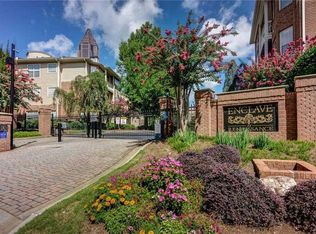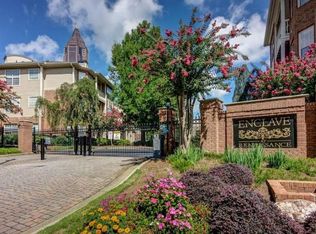WOW!!! This spacious open concept condo is turn-key! The Enclave at Renaissances is a prime location and offers a plethora of amenities and convenience, minutes from the Beltline, Piedmont Park, and Edgewood. The unit has a garden level entrance as well as a private rear entry garage, and the community offers a security gate as well as a community pool. Inside you'll find granite counter tops, beautiful cabinetry, hardwood floors, as well as separate living and dining room. The bathroom has a tiled shower with a huge garden tub. Schedule your private showing TODAY!
This property is off market, which means it's not currently listed for sale or rent on Zillow. This may be different from what's available on other websites or public sources.


