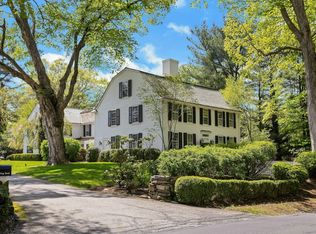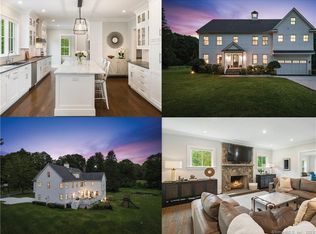Sold for $1,875,000
$1,875,000
200 Redding Road, Easton, CT 06612
4beds
4,507sqft
Single Family Residence
Built in 1940
3.19 Acres Lot
$2,192,900 Zestimate®
$416/sqft
$7,962 Estimated rent
Home value
$2,192,900
$2.00M - $2.41M
$7,962/mo
Zestimate® history
Loading...
Owner options
Explore your selling options
What's special
Refined style and vintage character depict “Stone’s Throw” this Historic Aspetuck Corners Estate. Built by Gustav Pfeiffer, designed by famed architect Cameron Clark, frequented by General Eisenhower. This gracious estate epitomizes the timeless character of a vintage classic, while providing all of the lifestyle amenities for modern living. Updated chef's kitchen with commercial grade oven, SubZero refrigerator, wine chiller, renovated baths, recessed lighting, and natural gas heat. This home has room for all and every occasion ~ celebrate holidays in the dining room, gather in the living room, game in the lofted family room, read fireside in the library, sip coffee in the sunroom, work from home in the office, dine al fresco on the blue stone patio, relax in the screened porch overlooking the expansive property or simply roast marshmallows around the firepit on a crisp evening. The primary suite with walk-in closet, stunning dressing room, luxurious marble bathroom, jetted tub and heated floors, highlights the second level. All 4 bedrooms are ensuite with ample closets. Walk up attic, dry basement, and heated 4 car garage offer endless storage. The Barn/Guesthouse with private side parking has a bedroom, kitchen, living room with fireplace, full bath, 700+sqft add'l living space and tremendous storage in the connected post&beam barn. Approx. 7 mls to Fairfield, Southport and Westport trains, restaurants & shopping. Modern country living at its finest! also listed to lease
Zillow last checked: 8 hours ago
Listing updated: July 09, 2024 at 08:17pm
Listed by:
Cathy McGee 203-434-2251,
Coldwell Banker Realty 203-227-8424
Bought with:
Cindy Raney, RES.0766946
Coldwell Banker Realty
Source: Smart MLS,MLS#: 170544520
Facts & features
Interior
Bedrooms & bathrooms
- Bedrooms: 4
- Bathrooms: 5
- Full bathrooms: 4
- 1/2 bathrooms: 1
Primary bedroom
- Features: Cedar Closet(s), Dressing Room, Full Bath, Hardwood Floor, Walk-In Closet(s), Wall/Wall Carpet
- Level: Upper
Bedroom
- Features: Full Bath, Hardwood Floor
- Level: Main
Bedroom
- Features: Full Bath, Hardwood Floor
- Level: Upper
Bedroom
- Features: Full Bath, Hardwood Floor, Walk-In Closet(s)
- Level: Upper
Dining room
- Features: Hardwood Floor, Wide Board Floor
- Level: Main
Family room
- Features: Beamed Ceilings, Fireplace, Skylight, Wall/Wall Carpet, Wet Bar
- Level: Upper
Kitchen
- Features: Beamed Ceilings, Ceiling Fan(s), Granite Counters, Pantry, Skylight, Vaulted Ceiling(s)
- Level: Main
Library
- Features: Built-in Features, Gas Log Fireplace, Half Bath, Wide Board Floor
- Level: Main
Living room
- Features: Fireplace, Hardwood Floor, Wide Board Floor
- Level: Main
Office
- Features: Bay/Bow Window, Built-in Features, French Doors, Hardwood Floor
- Level: Main
Sun room
- Features: Beamed Ceilings, Hardwood Floor
- Level: Main
Heating
- Baseboard, Gas on Gas, Forced Air, Zoned, Electric, Natural Gas
Cooling
- Ceiling Fan(s), Central Air, Zoned
Appliances
- Included: Oven/Range, Microwave, Range Hood, Subzero, Dishwasher, Washer, Dryer, Wine Cooler, Water Heater, Gas Water Heater
- Laundry: Main Level, Mud Room
Features
- Central Vacuum, Entrance Foyer
- Doors: French Doors
- Basement: Full,Partial,Crawl Space,Unfinished,Interior Entry,Walk-Out Access
- Attic: Walk-up,Floored
- Number of fireplaces: 4
Interior area
- Total structure area: 4,507
- Total interior livable area: 4,507 sqft
- Finished area above ground: 4,507
Property
Parking
- Total spaces: 4
- Parking features: Attached, Private, Paved, Gravel
- Attached garage spaces: 4
- Has uncovered spaces: Yes
Features
- Patio & porch: Patio, Enclosed
- Exterior features: Rain Gutters, Lighting
- Fencing: Stone,Electric
Lot
- Size: 3.19 Acres
- Features: Level
Details
- Additional structures: Barn(s), Guest House, Shed(s)
- Parcel number: 114347
- Zoning: R3
Construction
Type & style
- Home type: SingleFamily
- Architectural style: Colonial
- Property subtype: Single Family Residence
Materials
- Clapboard, Wood Siding
- Foundation: Concrete Perimeter
- Roof: Wood
Condition
- New construction: No
- Year built: 1940
Utilities & green energy
- Sewer: Septic Tank
- Water: Well
Community & neighborhood
Security
- Security features: Security System
Community
- Community features: Golf, Library, Park, Tennis Court(s)
Location
- Region: Easton
- Subdivision: Aspetuck
Price history
| Date | Event | Price |
|---|---|---|
| 3/15/2023 | Sold | $1,875,000+13.7%$416/sqft |
Source: | ||
| 2/4/2023 | Contingent | $1,649,000$366/sqft |
Source: | ||
| 1/20/2023 | Listed for sale | $1,649,000+40.3%$366/sqft |
Source: | ||
| 6/20/2022 | Listing removed | -- |
Source: Zillow Rental Manager Report a problem | ||
| 6/18/2022 | Price change | $2,400-14.3%$1/sqft |
Source: Zillow Rental Manager Report a problem | ||
Public tax history
| Year | Property taxes | Tax assessment |
|---|---|---|
| 2025 | $24,369 +9.1% | $786,100 +3.9% |
| 2024 | $22,341 +2% | $756,280 |
| 2023 | $21,902 +1.8% | $756,280 |
Find assessor info on the county website
Neighborhood: 06612
Nearby schools
GreatSchools rating
- 7/10Samuel Staples Elementary SchoolGrades: PK-5Distance: 2.2 mi
- 9/10Helen Keller Middle SchoolGrades: 6-8Distance: 3 mi
- 7/10Joel Barlow High SchoolGrades: 9-12Distance: 5.6 mi
Schools provided by the listing agent
- Elementary: Samuel Staples
- Middle: Helen Keller
- High: Joel Barlow
Source: Smart MLS. This data may not be complete. We recommend contacting the local school district to confirm school assignments for this home.
Get pre-qualified for a loan
At Zillow Home Loans, we can pre-qualify you in as little as 5 minutes with no impact to your credit score.An equal housing lender. NMLS #10287.
Sell for more on Zillow
Get a Zillow Showcase℠ listing at no additional cost and you could sell for .
$2,192,900
2% more+$43,858
With Zillow Showcase(estimated)$2,236,758

