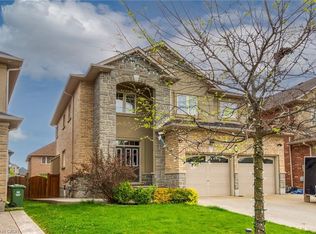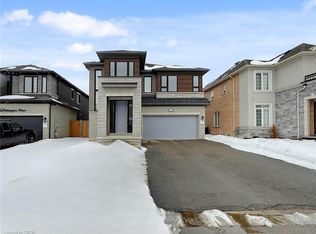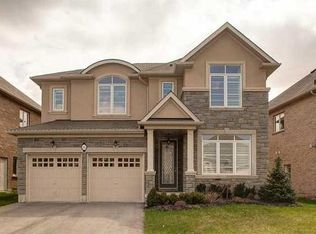Ultimate Home For Those Who Are Looking For Luxury Living. This Custom Design Cozy Home Is Bright & Spectacular, Open Concept Has Large Foyer /Rich Dark Oak Staircase & Metal Spindles, Loaded W/Upgrade, Spacious Kitchen W/Upgraded Cabinets, Backsplash, Granite C/T, Over Looking Main Family Rm W/Modern Stone Gas Fireplace, Sep. Living/Dining, 2nd Level 3+1Can Be The 4th Br As Per Original Builder Plan. Large Master Br W/5 Pc Ensuite.Bsmt L Windows*****
This property is off market, which means it's not currently listed for sale or rent on Zillow. This may be different from what's available on other websites or public sources.


