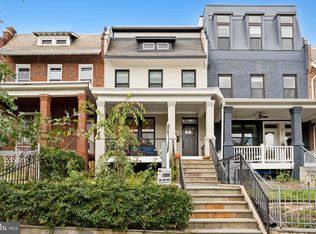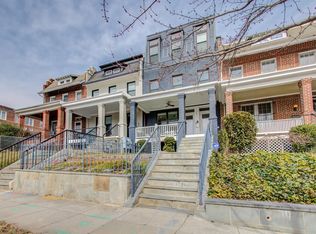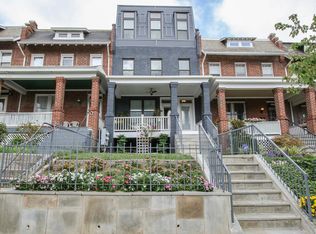Sold for $1,175,000
$1,175,000
200 Randolph Pl NE, Washington, DC 20002
4beds
2,439sqft
Townhouse
Built in 1935
3,255 Square Feet Lot
$1,158,000 Zestimate®
$482/sqft
$5,465 Estimated rent
Home value
$1,158,000
$1.09M - $1.23M
$5,465/mo
Zestimate® history
Loading...
Owner options
Explore your selling options
What's special
**Offers Due Thursday May 8th by 5pm** Welcome to 200 Randolph Place NE — a stunningly reimagined end-unit rowhome that blends classic DC charm with contemporary elegance. Boasting 4 bedrooms, 3.5 bathrooms, and a private parking space, this residence offers the perfect balance of luxury, space, and functionality in the heart of the city. Step inside to discover a bright, open-concept main level featuring wide plank hardwood floors, soaring ceilings, and a striking exposed brick accent wall. The living and dining areas flow seamlessly into a designer kitchen equipped with white shaker cabinetry, gold hardware, marble-style quartz countertops, a pot filler, and a spacious island with plenty of seating—ideal for both cooking and entertaining. The sun-filled dining area opens to a newly built rear deck overlooking the landscaped yard and stone patio, perfect for al fresco dining or your morning coffee. Upstairs, you’ll find serene bedrooms including a spacious primary suite with spa-like bath finishes. The lower level offers a flexible family room or guest suite complete with a bedroom, full bath, and private entrance—ideal for a home office, recreation space, or even rental potential. The home also features a beautiful front porch with timeless architectural details, a large side yard that creates a rare urban oasis, and a private rear parking space. Modern lighting fixtures and premium finishes elevate every room throughout the residence. Located on a picturesque, tree-lined block, 200 Randolph Place NE provides convenient access to local parks, shopping, dining, and public transit. It’s the perfect blend of tranquility and city living.
Zillow last checked: 8 hours ago
Listing updated: June 01, 2025 at 05:50am
Listed by:
Jill Patel 202-302-3797,
TTR Sotheby's International Realty
Bought with:
Jocelyn Lederman, SP98375759
Compass
Source: Bright MLS,MLS#: DCDC2198094
Facts & features
Interior
Bedrooms & bathrooms
- Bedrooms: 4
- Bathrooms: 4
- Full bathrooms: 3
- 1/2 bathrooms: 1
- Main level bathrooms: 1
Basement
- Area: 831
Heating
- Hot Water, Natural Gas
Cooling
- None, Electric
Appliances
- Included: Stainless Steel Appliance(s), Gas Water Heater
Features
- Basement: Finished
- Has fireplace: No
Interior area
- Total structure area: 2,439
- Total interior livable area: 2,439 sqft
- Finished area above ground: 1,608
- Finished area below ground: 831
Property
Parking
- Total spaces: 1
- Parking features: Driveway, Off Street
- Uncovered spaces: 1
Accessibility
- Accessibility features: Other
Features
- Levels: Three
- Stories: 3
- Pool features: None
Lot
- Size: 3,255 sqft
- Features: Clay
Details
- Additional structures: Above Grade, Below Grade
- Parcel number: 3572//0070
- Zoning: RES
- Special conditions: Standard
Construction
Type & style
- Home type: Townhouse
- Architectural style: Colonial,Contemporary
- Property subtype: Townhouse
Materials
- Brick
- Foundation: Block
Condition
- New construction: No
- Year built: 1935
- Major remodel year: 2025
Utilities & green energy
- Sewer: Public Sewer
- Water: Public
Community & neighborhood
Location
- Region: Washington
- Subdivision: Eckington
Other
Other facts
- Listing agreement: Exclusive Right To Sell
- Ownership: Fee Simple
Price history
| Date | Event | Price |
|---|---|---|
| 5/30/2025 | Sold | $1,175,000$482/sqft |
Source: | ||
| 5/10/2025 | Pending sale | $1,175,000+2.3%$482/sqft |
Source: | ||
| 5/1/2025 | Listed for sale | $1,149,000+91.5%$471/sqft |
Source: | ||
| 11/14/2024 | Sold | $600,000$246/sqft |
Source: Public Record Report a problem | ||
| 8/30/2024 | Sold | $600,000-14.3%$246/sqft |
Source: | ||
Public tax history
| Year | Property taxes | Tax assessment |
|---|---|---|
| 2025 | $2,028 +1.4% | $773,960 +1% |
| 2024 | $2,000 +1.3% | $766,100 +3.9% |
| 2023 | $1,973 +0.8% | $737,280 +7.2% |
Find assessor info on the county website
Neighborhood: Eckington
Nearby schools
GreatSchools rating
- 3/10Langley Elementary SchoolGrades: PK-5Distance: 0.2 mi
- 3/10McKinley Middle SchoolGrades: 6-8Distance: 0.1 mi
- 3/10Dunbar High SchoolGrades: 9-12Distance: 0.7 mi
Schools provided by the listing agent
- District: District Of Columbia Public Schools
Source: Bright MLS. This data may not be complete. We recommend contacting the local school district to confirm school assignments for this home.
Get pre-qualified for a loan
At Zillow Home Loans, we can pre-qualify you in as little as 5 minutes with no impact to your credit score.An equal housing lender. NMLS #10287.
Sell with ease on Zillow
Get a Zillow Showcase℠ listing at no additional cost and you could sell for —faster.
$1,158,000
2% more+$23,160
With Zillow Showcase(estimated)$1,181,160


