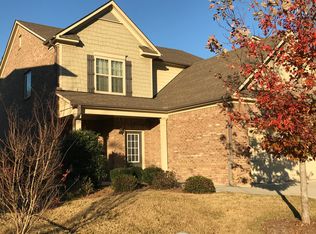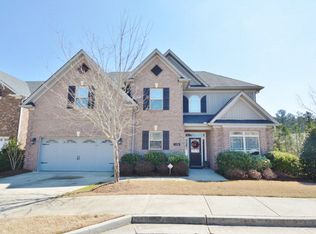The main level of this Litchfield floorpan is open and inviting featuring a spacious Living Room with masonry fireplace & an open kitchen with stainless appliances,cherry cabinets, and granite counters. Take your sweet tea out to the newly added screen porch and relax a bit, or step out onto the patio area to grill up dinner. The porch has wiring and mount for outdoor tv too! Backyard has privacy fence and the rear and side of the lot border buffer area. Back inside, the separate dining room features crown molding, chair rail and picture frame trim for a more formal look.The guest bedroom located on the main level has access to full bath for guest convenience. Upstairs is the spacious Owners Suite with sitting area & private bathroom with his and hers closets and separate vanities, large soaking tub and shower. Bedrooms 2 and 3 are connected by a full bath that features separate sink/vanity for each room. Both have walk in closets. This home features smooth ceilings throughout, 2in faux wood blinds, 9ft ceilings on main level, fireplace with brick surround, tumbled marble backsplash, no maintenance vinyl tilt-in windows, gutters, stainless steel double bowl kitchen sink, carriage style garage doors with opener. Community has sidewalks, fitness center, clubhouse and provides yard maintenance for residents. Don't miss it!
This property is off market, which means it's not currently listed for sale or rent on Zillow. This may be different from what's available on other websites or public sources.


