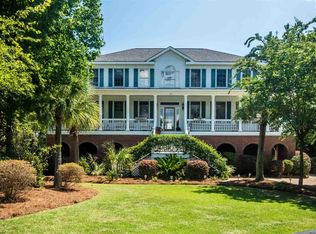Custom built Floridian style, hard coat stucco constructed-three story-one owner home, built by local Civil Engineer. Open Concept floorplan. Main Floor entrance welcomes you through Andersen doors (and windows)leading you from foyer/DR into open 12 ft ceiling den/kitchen/bkft area. Separate prep kitchen /large laundry room is closed off from guests but convenient for everyday use. Thermador Appliances remain; Granite kitchen, gas stove, subzero refrigerator, trash compactor, large island allows for easy entertainment while prepping your culinary desires. Large exterior patio off the main level over looking Lake Murray offers tons of outdoor entertainment areas. Main FL master suite has 2 WI showers, 2 water closets (including separate his and her bidets), Lg two person Jacuzzi tub, separate his and her WI closets. Upstairs boasts a social gathering deck, 3 spacious bedrooms, 2 FBs (one is a J and J style but super sized) with great views from every room. Basement level- offers a Lg open entertainment room (designed with the intention of entertaining a MIL- ask more for details- has plumbing for second kit, full BT, ect.). Walk out convenience to the veranda, with a short walk to the dock. A 3 car garage that is heated and cooled (with an amazing Man Cave Workshop). Upgrades/thoughtful additions- there are too many to list but a few include Andersen windows, gas fireplace, metal roof, central vac, custom garbage disposal, separate ice maker, WI Pantry - that was designed to include a dumb waiter/elevator shalf going from garage to third floor. A St.John's "Angel Oak" graces the front yard along with a bit of the southern charm of the beautiful sago palms. This home was well designed with the love of entertaining and waterfront living in mind. It truly is a must see to appreciate.
This property is off market, which means it's not currently listed for sale or rent on Zillow. This may be different from what's available on other websites or public sources.
