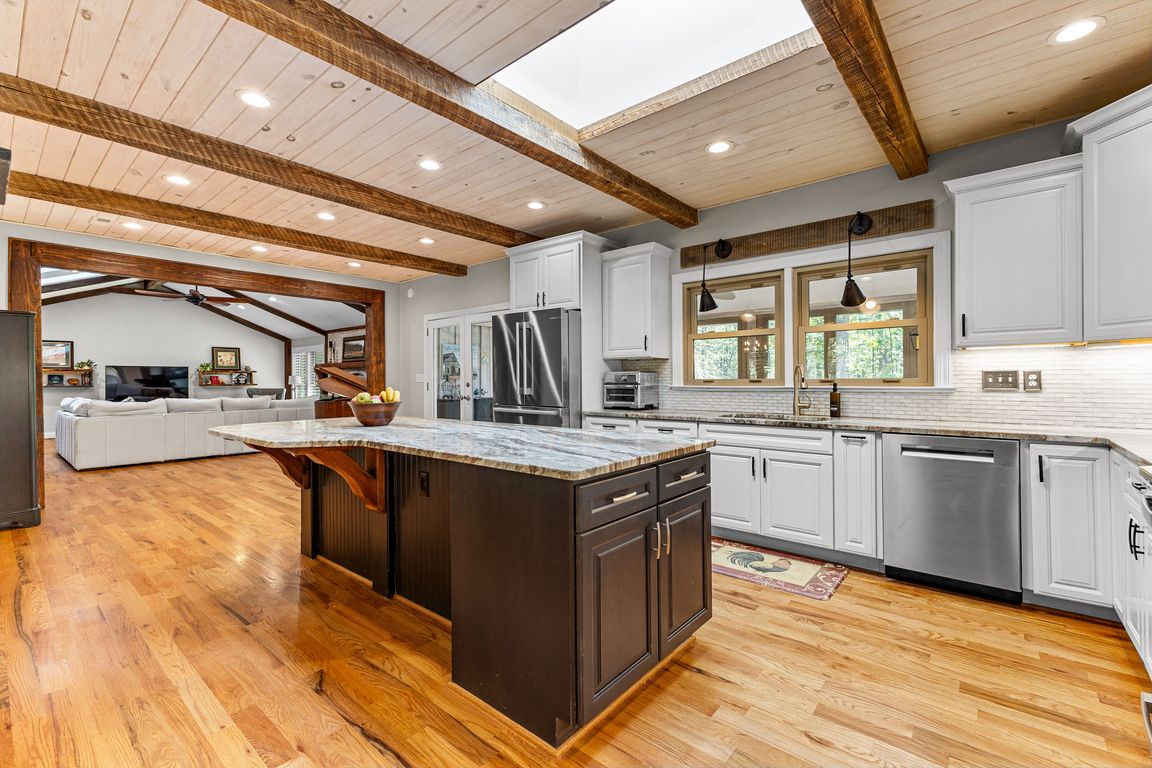
PendingPrice cut: $19.1K (11/13)
$959,900
5beds
5,007sqft
200 Providence Rd, Fayetteville, GA 30215
5beds
5,007sqft
Single family residence
Built in 1979
8.02 Acres
3 Carport spaces
$192 price/sqft
$200 annually HOA fee
What's special
MUST SEE! One-of-a-kind private retreat on 8 wooded acres in a gated 110-acre community within the sought-after Whitewater school district! This quality-remodeled ranch offers over 3,000 sq. ft. on the main level plus a fully finished 2,000+ sq. ft. terrace level, perfect for multi-generational living or entertaining. Step inside ...
- 87 days |
- 662 |
- 34 |
Source: GAMLS,MLS#: 10604040
Travel times
Kitchen
Living Room
Dining Room
Primary Bedroom
Sun Room
Zillow last checked: 8 hours ago
Listing updated: December 01, 2025 at 10:56am
Listed by:
Denise Kinzler 336-880-5888,
BHHS Georgia Properties
Source: GAMLS,MLS#: 10604040
Facts & features
Interior
Bedrooms & bathrooms
- Bedrooms: 5
- Bathrooms: 4
- Full bathrooms: 3
- 1/2 bathrooms: 1
- Main level bathrooms: 2
- Main level bedrooms: 3
Rooms
- Room types: Exercise Room, Family Room, Foyer, Game Room, Great Room, Laundry, Office, Sun Room
Dining room
- Features: Separate Room
Kitchen
- Features: Breakfast Area, Breakfast Room, Kitchen Island, Pantry, Solid Surface Counters
Heating
- Electric, Central
Cooling
- Electric, Ceiling Fan(s), Central Air
Appliances
- Included: Dishwasher, Electric Water Heater, Microwave, Oven/Range (Combo), Stainless Steel Appliance(s)
- Laundry: In Hall
Features
- Beamed Ceilings, Bookcases, Double Vanity, High Ceilings, In-Law Floorplan, Master On Main Level, Separate Shower, Soaking Tub, Tile Bath, Vaulted Ceiling(s), Walk-In Closet(s)
- Flooring: Hardwood, Tile
- Windows: Double Pane Windows, Skylight(s)
- Basement: Bath Finished,Daylight,Exterior Entry,Finished,Full,Interior Entry
- Number of fireplaces: 2
- Fireplace features: Basement, Family Room, Wood Burning Stove
- Common walls with other units/homes: No Common Walls
Interior area
- Total structure area: 5,007
- Total interior livable area: 5,007 sqft
- Finished area above ground: 3,007
- Finished area below ground: 2,000
Video & virtual tour
Property
Parking
- Total spaces: 3
- Parking features: Attached, Carport, Guest, Kitchen Level, Side/Rear Entrance, Storage
- Has carport: Yes
Features
- Levels: Two
- Stories: 2
- Patio & porch: Deck, Patio, Porch
- Exterior features: Balcony, Sprinkler System
Lot
- Size: 8.02 Acres
- Features: Greenbelt, Level, Private, Sloped
Details
- Additional structures: Outbuilding, Workshop
- Parcel number: 0449 047
Construction
Type & style
- Home type: SingleFamily
- Architectural style: Ranch
- Property subtype: Single Family Residence
Materials
- Wood Siding, Brick
- Roof: Composition
Condition
- Updated/Remodeled
- New construction: No
- Year built: 1979
Utilities & green energy
- Electric: Generator
- Sewer: Septic Tank
- Water: Private, Well
- Utilities for property: Cable Available, Electricity Available, Propane, Water Available
Community & HOA
Community
- Features: Gated, Park
- Security: Smoke Detector(s), Gated Community
- Subdivision: Rollingbrook
HOA
- Has HOA: Yes
- Services included: Insurance, Private Roads, Security
- HOA fee: $200 annually
Location
- Region: Fayetteville
Financial & listing details
- Price per square foot: $192/sqft
- Tax assessed value: $786,130
- Annual tax amount: $8,535
- Date on market: 9/13/2025
- Cumulative days on market: 87 days
- Listing agreement: Exclusive Right To Sell
- Listing terms: Cash,Conventional,FHA
- Electric utility on property: Yes