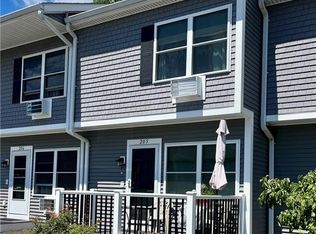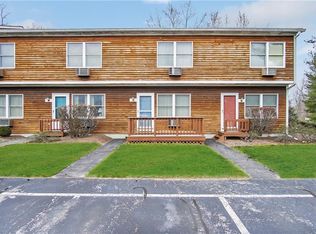Sold for $278,000 on 07/10/25
$278,000
200 Post Rd APT 409, Warwick, RI 02888
2beds
932sqft
Townhouse
Built in 1988
8.14 Acres Lot
$279,800 Zestimate®
$298/sqft
$2,461 Estimated rent
Home value
$279,800
$252,000 - $313,000
$2,461/mo
Zestimate® history
Loading...
Owner options
Explore your selling options
What's special
Move in ready townhouse condo in beautiful Village Green! Just in time to enjoy the fabulous inground swimming pool - this amazing home is close to everything - Shopping, restaurants, highway, downtown Pawtuxet Village and Gaspee Days celebrations. Drenched in sunshine this home offers a spacious eat in kitchen, first floor half bath, two large bedrooms on the second level and a full bathroom with tub and shower. Freshly painted and new carpeting in the living room and staircase. Full unfinished basement with laundry and plenty of room for storage or expansion. Two parking spots right outside the front door for convenience. Call today!
Zillow last checked: 8 hours ago
Listing updated: July 11, 2025 at 08:52am
Listed by:
Lisa Russo 401-465-5761,
RE/MAX Results
Bought with:
Pam Hanson Carbone, REB.0018369
Domain Properties
Source: StateWide MLS RI,MLS#: 1383889
Facts & features
Interior
Bedrooms & bathrooms
- Bedrooms: 2
- Bathrooms: 2
- Full bathrooms: 1
- 1/2 bathrooms: 1
Primary bedroom
- Level: Second
Bathroom
- Level: Second
Bathroom
- Level: First
Other
- Level: Second
Kitchen
- Level: First
Living room
- Level: First
Heating
- Electric, Baseboard
Cooling
- Wall Unit(s)
Appliances
- Included: Electric Water Heater, Dishwasher, Dryer, Disposal, Microwave, Oven/Range, Refrigerator, Washer
- Laundry: In Unit
Features
- Wall (Dry Wall), Plumbing (Mixed), Insulation (Cap), Insulation (Ceiling), Insulation (Walls), Ceiling Fan(s)
- Flooring: Ceramic Tile, Laminate, Carpet
- Doors: Storm Door(s)
- Windows: Insulated Windows
- Basement: Full,Interior Entry,Unfinished,Laundry,Storage Space,Utility
- Has fireplace: No
- Fireplace features: None
Interior area
- Total structure area: 932
- Total interior livable area: 932 sqft
- Finished area above ground: 932
- Finished area below ground: 0
Property
Parking
- Total spaces: 2
- Parking features: No Garage, Unassigned
Features
- Stories: 2
- Entry location: First Floor Access,Private Entry
- Patio & porch: Porch
- Pool features: In Ground
Lot
- Size: 8.14 Acres
- Features: Paved
Details
- Parcel number: WARWM293B0941L0063
- Special conditions: Conventional/Market Value
- Other equipment: Cable TV
Construction
Type & style
- Home type: Townhouse
- Property subtype: Townhouse
Materials
- Dry Wall, Vinyl Siding
- Foundation: Concrete Perimeter
Condition
- New construction: No
- Year built: 1988
Utilities & green energy
- Electric: 100 Amp Service, Circuit Breakers
- Sewer: In Fee, Public Sewer
- Water: In Fee, Municipal
Community & neighborhood
Community
- Community features: Near Public Transport, Commuter Bus, Golf, Highway Access, Interstate, Recreational Facilities, Restaurants, Schools, Near Shopping, Near Swimming, Community Building, Outdoor Pool, Recreation Room, Clubhouse
Location
- Region: Warwick
HOA & financial
HOA
- Has HOA: No
- HOA fee: $390 monthly
Price history
| Date | Event | Price |
|---|---|---|
| 9/29/2025 | Listing removed | $2,450$3/sqft |
Source: Zillow Rentals | ||
| 9/25/2025 | Price change | $2,450-5.8%$3/sqft |
Source: Zillow Rentals | ||
| 7/31/2025 | Listed for rent | $2,600$3/sqft |
Source: Zillow Rentals | ||
| 7/10/2025 | Sold | $278,000-1.6%$298/sqft |
Source: | ||
| 5/20/2025 | Pending sale | $282,500$303/sqft |
Source: | ||
Public tax history
| Year | Property taxes | Tax assessment |
|---|---|---|
| 2025 | $3,156 | $218,100 |
| 2024 | $3,156 +2% | $218,100 |
| 2023 | $3,095 +32% | $218,100 +74.2% |
Find assessor info on the county website
Neighborhood: 02888
Nearby schools
GreatSchools rating
- 3/10Wyman SchoolGrades: K-5Distance: 0.7 mi
- 4/10Warwick Veterans Jr. High SchoolGrades: 6-8Distance: 3.9 mi
- 7/10Pilgrim High SchoolGrades: 9-12Distance: 1.2 mi

Get pre-qualified for a loan
At Zillow Home Loans, we can pre-qualify you in as little as 5 minutes with no impact to your credit score.An equal housing lender. NMLS #10287.
Sell for more on Zillow
Get a free Zillow Showcase℠ listing and you could sell for .
$279,800
2% more+ $5,596
With Zillow Showcase(estimated)
$285,396
