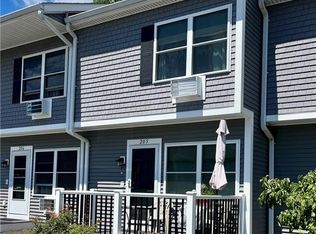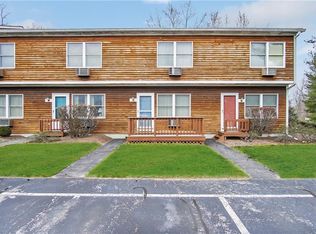Sold for $260,000 on 05/06/25
$260,000
200 Post Rd APT 226, Warwick, RI 02888
1beds
1,085sqft
Townhouse
Built in 1988
-- sqft lot
$264,000 Zestimate®
$240/sqft
$1,784 Estimated rent
Home value
$264,000
$238,000 - $296,000
$1,784/mo
Zestimate® history
Loading...
Owner options
Explore your selling options
What's special
Welcome to this very desirable Village Green Condominium community, where the residences are predominately owner occupied. This one bedroom one and half bath townhouse comes with a fully applianced granite kitchen, living room, an oversized approximately 17 X 12-bedroom suite with a large walk-in closet, private full bath and a built-in entertainment center. A full finished basement with plumbing for a family room, laundry with a washer and dryer and storage. The unit has central air conditioning, a nice Trex deck with partial overhang and is located on the private side of the community. The association fee includes water and sewer, trash removal and grounds maintenance including snow removal. They have recently upgraded the roofs, decks, and vinyl siding and residents enjoy an inground pool and clubhouse. Great location, close to everything! Less than a half mile to Pawtuxet Village, 5 minutes to expressway, near a variety of stores, restaurants and shopping centers. Enjoy strolling the shops and cafes along the Pawtuxet Village waterfront!! Ready for move-in.
Zillow last checked: 8 hours ago
Listing updated: May 06, 2025 at 04:15pm
Listed by:
Joe Spremulli 401-529-3111,
Quality Properties
Bought with:
Leading Group
Residential Properties Ltd.
Source: StateWide MLS RI,MLS#: 1370722
Facts & features
Interior
Bedrooms & bathrooms
- Bedrooms: 1
- Bathrooms: 2
- Full bathrooms: 1
- 1/2 bathrooms: 1
Bathroom
- Features: Bath w Tub & Shower
Heating
- Electric, Baseboard
Cooling
- Central Air
Appliances
- Included: Electric Water Heater, Dishwasher, Dryer, Oven/Range, Refrigerator, Washer
- Laundry: In Unit
Features
- Wall (Dry Wall), Stairs, Plumbing (Mixed)
- Flooring: Ceramic Tile, Hardwood, Carpet
- Doors: Storm Door(s)
- Basement: Full,Interior Entry,Finished,Family Room,Laundry,Storage Space,Utility
- Has fireplace: No
- Fireplace features: None
Interior area
- Total structure area: 734
- Total interior livable area: 1,085 sqft
- Finished area above ground: 734
- Finished area below ground: 351
Property
Parking
- Total spaces: 2
- Parking features: No Garage, Unassigned
Features
- Stories: 3
- Pool features: In Ground
- Waterfront features: Walk To Water
Details
- Parcel number: WARWM293B0941L0047
- Special conditions: Conventional/Market Value
Construction
Type & style
- Home type: Townhouse
- Property subtype: Townhouse
Materials
- Dry Wall, Vinyl Siding
- Foundation: Concrete Perimeter
Condition
- New construction: No
- Year built: 1988
Utilities & green energy
- Electric: 200+ Amp Service, Circuit Breakers
- Sewer: In Fee
- Water: In Fee
- Utilities for property: Sewer Connected, Water Connected
Community & neighborhood
Community
- Community features: Near Public Transport, Commuter Bus, Highway Access, Interstate, Private School, Public School, Railroad, Recreational Facilities, Restaurants, Near Shopping, Community Building, Outdoor Pool
Location
- Region: Warwick
- Subdivision: Pawtuxet Village
HOA & financial
HOA
- Has HOA: No
- HOA fee: $390 monthly
Price history
| Date | Event | Price |
|---|---|---|
| 5/6/2025 | Sold | $260,000+0%$240/sqft |
Source: | ||
| 5/1/2025 | Pending sale | $259,900$240/sqft |
Source: | ||
| 3/23/2025 | Contingent | $259,900$240/sqft |
Source: | ||
| 1/30/2025 | Price change | $259,900-3.7%$240/sqft |
Source: | ||
| 1/18/2025 | Listed for sale | $269,900+107.8%$249/sqft |
Source: | ||
Public tax history
| Year | Property taxes | Tax assessment |
|---|---|---|
| 2025 | $2,677 | $185,000 |
| 2024 | $2,677 +2% | $185,000 |
| 2023 | $2,625 +32.2% | $185,000 +74.5% |
Find assessor info on the county website
Neighborhood: 02888
Nearby schools
GreatSchools rating
- 3/10Wyman SchoolGrades: K-5Distance: 0.7 mi
- 4/10Warwick Veterans Jr. High SchoolGrades: 6-8Distance: 3.9 mi
- 7/10Pilgrim High SchoolGrades: 9-12Distance: 1.2 mi

Get pre-qualified for a loan
At Zillow Home Loans, we can pre-qualify you in as little as 5 minutes with no impact to your credit score.An equal housing lender. NMLS #10287.
Sell for more on Zillow
Get a free Zillow Showcase℠ listing and you could sell for .
$264,000
2% more+ $5,280
With Zillow Showcase(estimated)
$269,280
