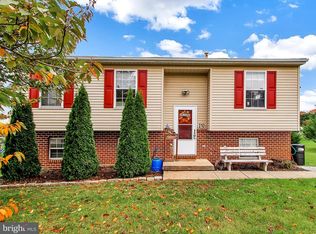Sold for $279,000
$279,000
200 Pond Rd, Felton, PA 17322
4beds
1,508sqft
Single Family Residence
Built in 1997
0.29 Acres Lot
$302,600 Zestimate®
$185/sqft
$2,045 Estimated rent
Home value
$302,600
$284,000 - $321,000
$2,045/mo
Zestimate® history
Loading...
Owner options
Explore your selling options
What's special
MARK YOUR CALENDARS FOR THE OPEN HOUSES ON SATURDAY JUNE 1 AND SUNDAY JUNE 2 FROM 12-3PM ONLY! THIS MAY BE THE ONLY OPPORTUNITY TO SEE THIS ADORABLE HOME!! 4 bedroom, 1.5 bath Raised ranch home situated on a large corner lot. Once inside, you will notice the wall nook to hang backpacks/coats etc. Up a few steps you will find beautiful hardwood flooring in the living room area and bedrooms as well as being recently painted through out the home. The eat in kitchen has loads of sunlight and and sliding doors that lead out to the huge upper trex deck that overlooks the large fenced in yard. Views are amazing from the deck! Host your summer cookouts here!! The primary bedroom is large with 2 closets. There are 2 more bedrooms on the upper level as well as the updated full bathroom. Down a few steps you will find a large family/rec room/den, laundry area and another bedroom as well as a half bath that has been completely updated top to bottom. Another set of slider doors take you out to the lower deck and large fenced in backyard. There is a hookup for a generator on the side of the house & the propane tank is owned. If you want to see this sweet home for yourself, come to the open house before it is gone!
Zillow last checked: 8 hours ago
Listing updated: June 27, 2024 at 12:24am
Listed by:
Linda J Ferguson 717-424-1125,
Berkshire Hathaway HomeServices Homesale Realty
Bought with:
Annemarie Cook, RS346653
Iron Valley Real Estate of York County
Source: Bright MLS,MLS#: PAYK2061686
Facts & features
Interior
Bedrooms & bathrooms
- Bedrooms: 4
- Bathrooms: 2
- Full bathrooms: 1
- 1/2 bathrooms: 1
- Main level bathrooms: 1
- Main level bedrooms: 3
Basement
- Description: Percent Finished: 95.0
- Area: 480
Heating
- Forced Air, Propane
Cooling
- Central Air, Other
Appliances
- Included: Microwave, Dishwasher, Refrigerator, Oven, Washer, Dryer, Electric Water Heater
Features
- Ceiling Fan(s), Dining Area, Floor Plan - Traditional
- Flooring: Hardwood, Carpet, Vinyl, Wood
- Basement: Full
- Has fireplace: No
Interior area
- Total structure area: 1,508
- Total interior livable area: 1,508 sqft
- Finished area above ground: 1,028
- Finished area below ground: 480
Property
Parking
- Parking features: Driveway
- Has uncovered spaces: Yes
Accessibility
- Accessibility features: None
Features
- Levels: Two
- Stories: 2
- Patio & porch: Deck, Patio, Porch
- Exterior features: Play Equipment
- Pool features: None
- Fencing: Wood
Lot
- Size: 0.29 Acres
- Features: Level, Landscaped, Front Yard, Rear Yard, Corner Lot/Unit
Details
- Additional structures: Above Grade, Below Grade, Outbuilding
- Parcel number: 210000102020000000
- Zoning: RESIDENTIAL
- Special conditions: Standard
Construction
Type & style
- Home type: SingleFamily
- Architectural style: Raised Ranch/Rambler
- Property subtype: Single Family Residence
Materials
- Vinyl Siding, Aluminum Siding
- Foundation: Permanent
Condition
- New construction: No
- Year built: 1997
Utilities & green energy
- Sewer: Public Sewer
- Water: Public
- Utilities for property: Propane
Community & neighborhood
Security
- Security features: Smoke Detector(s)
Location
- Region: Felton
- Subdivision: Chanceford Crossing
- Municipality: CHANCEFORD TWP
Other
Other facts
- Listing agreement: Exclusive Right To Sell
- Listing terms: Cash,Conventional,FHA,USDA Loan,VA Loan
- Ownership: Fee Simple
Price history
| Date | Event | Price |
|---|---|---|
| 6/26/2024 | Sold | $279,000-0.4%$185/sqft |
Source: | ||
| 6/4/2024 | Pending sale | $280,000$186/sqft |
Source: | ||
| 6/1/2024 | Listed for sale | $280,000+36.6%$186/sqft |
Source: | ||
| 2/11/2020 | Sold | $205,000$136/sqft |
Source: Public Record Report a problem | ||
| 1/9/2020 | Pending sale | $205,000$136/sqft |
Source: Coldwell Banker Residential Brokerage #PAYK126030 Report a problem | ||
Public tax history
| Year | Property taxes | Tax assessment |
|---|---|---|
| 2025 | $3,136 +3.3% | $101,940 |
| 2024 | $3,036 | $101,940 |
| 2023 | $3,036 +3.5% | $101,940 |
Find assessor info on the county website
Neighborhood: 17322
Nearby schools
GreatSchools rating
- 6/10Pleasant View El SchoolGrades: K-6Distance: 3.2 mi
- 5/10Red Lion Area Junior High SchoolGrades: 7-8Distance: 3.7 mi
- 6/10Red Lion Area Senior High SchoolGrades: 9-12Distance: 3.5 mi
Schools provided by the listing agent
- District: Red Lion Area
Source: Bright MLS. This data may not be complete. We recommend contacting the local school district to confirm school assignments for this home.
Get pre-qualified for a loan
At Zillow Home Loans, we can pre-qualify you in as little as 5 minutes with no impact to your credit score.An equal housing lender. NMLS #10287.
Sell for more on Zillow
Get a Zillow Showcase℠ listing at no additional cost and you could sell for .
$302,600
2% more+$6,052
With Zillow Showcase(estimated)$308,652

