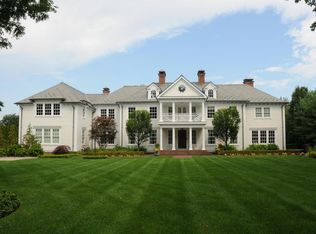Sold for $5,850,000
$5,850,000
200 Pitney Avenue, Spring Lake, NJ 07762
5beds
4,236sqft
Single Family Residence
Built in 1926
0.36 Acres Lot
$-- Zestimate®
$1,381/sqft
$6,516 Estimated rent
Home value
Not available
Estimated sales range
Not available
$6,516/mo
Zestimate® history
Loading...
Owner options
Explore your selling options
What's special
Have you been searching for a fabulous coastal retreat in the prestigious north end of Spring Lake? This charming shore colonial originally built in 1926 has been tastefully renovated while preserving its character. The extensive updates completed in 2009 seamlessly blend historic craftsmanship with the finest amenities. 200 Pitney is situated on an oversized 53x297 lot just blocks to the beautiful beaches and boardwalk and moments away from dining and shopping on Third Ave. Spring Lake is a wonderful community with small town charm, beauty and a comfortable friendly atmosphere. The front porch welcomes you to two spacious levels of traditional living space with a finished lower level. Five bedrooms, three full and two half baths, expansive living and dining rooms to gather family and friends. The 24x22 gourmet kitchen features two center islands, top of the line appliances with a La Cornue stove and dining area overlooking the family room with vaulted ceilings and walls of windows. Enjoy outdoor barbecuing and dining on the rear deck overlooking the private backyard with a heated inground saltwater pool ~ perfect for winding down after a long beach day. Porte-cohere leads to a two-car detached garage allowing for plenty of parking. Get ready for an amazing lifestyle in one of the most sought-after towns along the Atlantic!
Zillow last checked: 8 hours ago
Listing updated: August 07, 2025 at 07:04pm
Listed by:
Denise Dreyer 201-819-2604,
Ward Wight Sotheby's International Realty
Bought with:
Anita G Vanden-Bulcke, 8336586
Ward Wight Sotheby's International Realty
Source: MoreMLS,MLS#: 22515994
Facts & features
Interior
Bedrooms & bathrooms
- Bedrooms: 5
- Bathrooms: 5
- Full bathrooms: 3
- 1/2 bathrooms: 2
Bedroom
- Area: 182
- Dimensions: 14 x 13
Bedroom
- Area: 224
- Dimensions: 16 x 14
Bedroom
- Area: 132
- Dimensions: 12 x 11
Bedroom
- Description: Balcony 13x11
- Area: 154
- Dimensions: 14 x 11
Bathroom
- Description: Powder Room
- Area: 25
- Dimensions: 5 x 5
Bathroom
- Description: Hall Tub/Shower
- Area: 45
- Dimensions: 9 x 5
Bathroom
- Description: Hall Shower
- Area: 48
- Dimensions: 8 x 6
Bathroom
- Description: Powder Room
- Area: 45
- Dimensions: 9 x 5
Other
- Description: 2 WIC'S 10x9 & 8x4 Stackable W&D Closet
- Area: 420
- Dimensions: 21 x 20
Other
- Area: 180
- Dimensions: 15 x 12
Other
- Area: 66
- Dimensions: 11 x 6
Dining room
- Description: Pocket Doors to the Office/Den
- Area: 252
- Dimensions: 18 x 14
Family room
- Area: 330
- Dimensions: 22 x 15
Foyer
- Description: Two Coat Closets
- Area: 240
- Dimensions: 16 x 15
Kitchen
- Description: With Dining Area
- Area: 528
- Dimensions: 24 x 22
Living room
- Description: Wood Burning Fireplace Open to the Dining Room
- Area: 352
- Dimensions: 22 x 16
Office
- Description: Pocket Doors to the Foyer & Dining Room
- Area: 224
- Dimensions: 16 x 14
Other
- Description: Storage/Attic Space
- Area: 288
- Dimensions: 24 x 12
Other
- Description: Play Area
- Area: 351
- Dimensions: 27 x 13
Rec room
- Area: 208
- Dimensions: 16 x 13
Heating
- Natural Gas, Forced Air, 3+ Zoned Heat
Cooling
- Central Air, 3+ Zoned AC
Features
- Balcony, Dec Molding, Eat-in Kitchen, Recessed Lighting
- Flooring: Vinyl, Ceramic Tile, Marble, Tile, Wood
- Basement: Finished,Heated
- Attic: Walk-up
- Number of fireplaces: 1
Interior area
- Total structure area: 4,236
- Total interior livable area: 4,236 sqft
Property
Parking
- Total spaces: 2
- Parking features: Paver Block, Asphalt, Driveway, Oversized
- Garage spaces: 2
- Has uncovered spaces: Yes
Features
- Stories: 3
- Exterior features: Balcony, Outdoor Shower, Lighting
- Has private pool: Yes
- Pool features: Fenced, Heated, In Ground, Pool Equipment, Salt Water
Lot
- Size: 0.36 Acres
- Dimensions: 53 x 297 Per Tax Records
- Features: Oversized
- Topography: Level
Details
- Parcel number: 4700148000000027
- Zoning description: Professional, Residential, Single Family
Construction
Type & style
- Home type: SingleFamily
- Architectural style: Custom,Shore Colonial
- Property subtype: Single Family Residence
Materials
- Roof: Timberline
Condition
- New construction: No
- Year built: 1926
Utilities & green energy
- Sewer: Public Sewer
Community & neighborhood
Location
- Region: Spring Lake
- Subdivision: None
HOA & financial
HOA
- Has HOA: No
Price history
| Date | Event | Price |
|---|---|---|
| 8/6/2025 | Sold | $5,850,000+6.4%$1,381/sqft |
Source: | ||
| 6/5/2025 | Pending sale | $5,499,000$1,298/sqft |
Source: | ||
| 6/4/2025 | Listed for sale | $5,499,000+96.4%$1,298/sqft |
Source: | ||
| 3/10/2014 | Sold | $2,800,000-6.7%$661/sqft |
Source: | ||
| 3/6/2014 | Listed for sale | $2,999,999$708/sqft |
Source: Diane Turton, Realtors #21407830 Report a problem | ||
Public tax history
| Year | Property taxes | Tax assessment |
|---|---|---|
| 2025 | $20,045 +4.9% | $4,099,100 +4.9% |
| 2024 | $19,106 +8.8% | $3,907,100 +11.9% |
| 2023 | $17,556 +5.8% | $3,490,200 +8.7% |
Find assessor info on the county website
Neighborhood: 07762
Nearby schools
GreatSchools rating
- 8/10H W Mountz Elementary SchoolGrades: PK-8Distance: 0.5 mi
Schools provided by the listing agent
- Elementary: H. W. Mountz
- Middle: H. W. Mountz
- High: Manasquan
Source: MoreMLS. This data may not be complete. We recommend contacting the local school district to confirm school assignments for this home.
