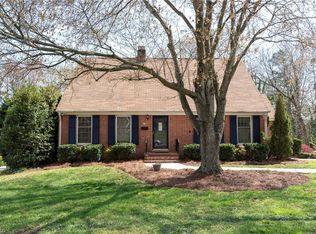Sample the warmth in this remodeled Ranch sited on large corner lot. Some of the features that make this property cutting edge are the vaulted ceilings, fireplace and oversized garage.Cook legendary meals in the updated kitchen with granite counter top, tile floors, and stainless steel appliances. For a real get-away, you have the advantage of the private master suite or Playroom/multipurpose room. Catch your breath and a breeze on your own covered front porch. Laundry room and storage room/office area
This property is off market, which means it's not currently listed for sale or rent on Zillow. This may be different from what's available on other websites or public sources.
