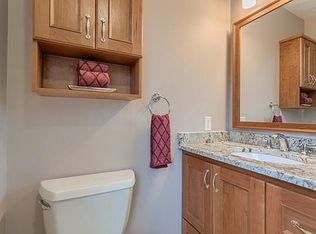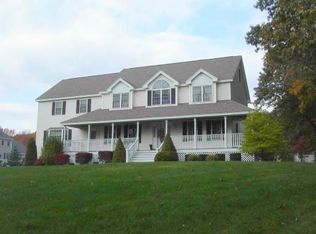Sold for $792,400
$792,400
200 Pine Hill Rd, Chelmsford, MA 01824
4beds
2,772sqft
Single Family Residence
Built in 1964
1.3 Acres Lot
$800,100 Zestimate®
$286/sqft
$3,675 Estimated rent
Home value
$800,100
$744,000 - $864,000
$3,675/mo
Zestimate® history
Loading...
Owner options
Explore your selling options
What's special
Welcome to this beautifully updated Colonial in sought-after Chelmsford! The sunny eat-in kitchen features quartz countertops, a large island, and large pantry closets—perfect for entertaining or everyday living! Relax by the cozy fireplace in the bright living room or unwind in the spacious three-season porch. Two first floor bonus rooms offer flexible space for a dining area, home office, or playroom. Upstairs, you'll find 4 generous bedrooms, including a huge primary suite with custom walk-in closet, lots of closets, and a spa-like bath with soaking tub and stone shower. Two decks, including a brand new Trex deck, overlook the private, lush backyard. The walkout basement offers ADU potential! The 2-car garage plus two extra bays offer plenty of room for cars or hobbies. Recent updates include siding, kitchen, baths, flooring, paint, deck, and select windows! A large detached barn offers endless possibilities for contractors, extra storage, or even rental income!
Zillow last checked: 8 hours ago
Listing updated: September 04, 2025 at 08:35am
Listed by:
Shannon Forsythe 617-943-2619,
Century 21 Your Way 978-710-7490
Bought with:
Victoria Collins
Coldwell Banker Realty - Westford
Source: MLS PIN,MLS#: 73341665
Facts & features
Interior
Bedrooms & bathrooms
- Bedrooms: 4
- Bathrooms: 2
- Full bathrooms: 1
- 1/2 bathrooms: 1
Primary bedroom
- Level: Second
- Area: 252
- Dimensions: 14 x 18
Bedroom 2
- Level: Second
- Area: 182
- Dimensions: 14 x 13
Bedroom 3
- Level: Second
- Area: 153
- Dimensions: 9 x 17
Bedroom 4
- Level: Second
- Area: 140
- Dimensions: 10 x 14
Bathroom 1
- Level: First
- Area: 48
- Dimensions: 6 x 8
Bathroom 2
- Level: Second
- Area: 120
- Dimensions: 10 x 12
Dining room
- Level: First
- Area: 168
- Dimensions: 14 x 12
Kitchen
- Level: First
- Area: 448
- Dimensions: 14 x 32
Living room
- Level: First
- Area: 280
- Dimensions: 14 x 20
Heating
- Forced Air, Oil
Cooling
- Central Air
Appliances
- Included: Electric Water Heater, Range, Dishwasher, Microwave, Refrigerator, Washer, Dryer, Water Treatment, Plumbed For Ice Maker
- Laundry: Electric Dryer Hookup
Features
- Mud Room, Foyer
- Flooring: Tile, Carpet, Hardwood
- Doors: Insulated Doors
- Windows: Insulated Windows, Screens
- Basement: Full,Walk-Out Access,Interior Entry,Garage Access,Concrete
- Number of fireplaces: 1
Interior area
- Total structure area: 2,772
- Total interior livable area: 2,772 sqft
- Finished area above ground: 2,772
Property
Parking
- Total spaces: 12
- Parking features: Attached, Under, Garage Door Opener, Paved Drive, Off Street
- Attached garage spaces: 4
- Uncovered spaces: 8
Features
- Patio & porch: Porch - Enclosed, Deck - Wood, Deck - Composite
- Exterior features: Porch - Enclosed, Deck - Wood, Deck - Composite, Rain Gutters, Barn/Stable, Screens
Lot
- Size: 1.30 Acres
- Features: Easements, Cleared, Gentle Sloping
Details
- Additional structures: Barn/Stable
- Parcel number: M:0091 B:0362 L:8,3908673
- Zoning: RB
Construction
Type & style
- Home type: SingleFamily
- Architectural style: Colonial
- Property subtype: Single Family Residence
Materials
- Frame
- Foundation: Concrete Perimeter
- Roof: Shingle
Condition
- Year built: 1964
Utilities & green energy
- Electric: Generator, Circuit Breakers, 200+ Amp Service
- Sewer: Public Sewer
- Water: Public
- Utilities for property: for Electric Range, for Electric Oven, for Electric Dryer, Icemaker Connection
Green energy
- Energy efficient items: Thermostat
Community & neighborhood
Community
- Community features: Walk/Jog Trails
Location
- Region: Chelmsford
Other
Other facts
- Listing terms: Contract
Price history
| Date | Event | Price |
|---|---|---|
| 9/2/2025 | Sold | $792,400-0.9%$286/sqft |
Source: MLS PIN #73341665 Report a problem | ||
| 7/1/2025 | Price change | $799,900-3%$289/sqft |
Source: MLS PIN #73341665 Report a problem | ||
| 6/20/2025 | Price change | $825,000-8.3%$298/sqft |
Source: MLS PIN #73341665 Report a problem | ||
| 5/14/2025 | Price change | $899,900-5.3%$325/sqft |
Source: MLS PIN #73341665 Report a problem | ||
| 3/5/2025 | Listed for sale | $949,900+115.9%$343/sqft |
Source: MLS PIN #73341665 Report a problem | ||
Public tax history
| Year | Property taxes | Tax assessment |
|---|---|---|
| 2025 | $10,934 +2.1% | $786,600 +0% |
| 2024 | $10,711 +7.5% | $786,400 +13.4% |
| 2023 | $9,963 +4.6% | $693,300 +14.8% |
Find assessor info on the county website
Neighborhood: Hitchingpost
Nearby schools
GreatSchools rating
- 7/10Byam SchoolGrades: K-4Distance: 1 mi
- 7/10Col Moses Parker SchoolGrades: 5-8Distance: 2.1 mi
- 8/10Chelmsford High SchoolGrades: 9-12Distance: 2.3 mi
Get a cash offer in 3 minutes
Find out how much your home could sell for in as little as 3 minutes with a no-obligation cash offer.
Estimated market value$800,100
Get a cash offer in 3 minutes
Find out how much your home could sell for in as little as 3 minutes with a no-obligation cash offer.
Estimated market value
$800,100


