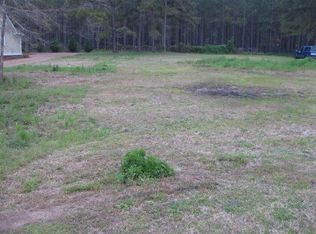This beautiful home is in Summer Glen at Shallowbrook Farms. You will have a great place to relax on the pretty front porch. The floor plan is spacious with 4 bedrooms, 3.5 bathrooms, & an office tucked away on one side of the house. This home has so many upgrades: tall ceilings in every room, an amazing coffered ceiling in the dining room, wood floors, granite, security system, gorgeous woodwork throughout, & large custom windows. The great room opens up to a large deck with breathtaking views of a pine forest. There is also a patio with a gas fire pit. The sleek, modern kitchen is a chef's dream with plenty of cabinets for storage, a double oven & warming tray, a 5 burner gas stove top, & a breakfast nook. The large master bedroom has a cozy sitting area & a walk in closet. The master bathroom is huge with a pretty tile shower, & a garden tub. The additional bedrooms are large. Perfectly located because it is convenient to downtown Thomasville & Tallahassee.
This property is off market, which means it's not currently listed for sale or rent on Zillow. This may be different from what's available on other websites or public sources.
