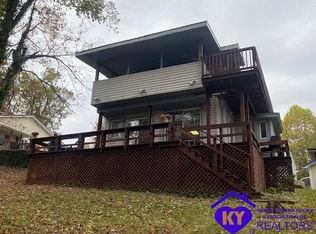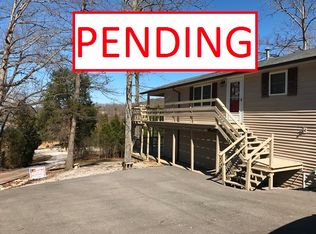Situated on 2 lakefront lots in desirable Falling Rock Subdivision at Rough River Lake. Great location convenient to restaurants, hotels and Rough River Resort. Functional and spacious floorplan with separate living and family rooms, 3 bedrooms with 2 1/2 baths, master with private bath with separate walk-in shower and soaker tub. Open concept kitchen and family room. Walk to water lakefront lots with deep water cove, just steps from existing boat dock. (dock transfer with COE approval). Lower level workshop, storage building and carport. Great opportunity and an unbelievable price. Property had settlement issues that have been corrected and includes warranty. Additional Lofted 12x32 storage building can be purchased separately.
This property is off market, which means it's not currently listed for sale or rent on Zillow. This may be different from what's available on other websites or public sources.

