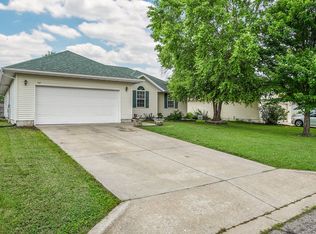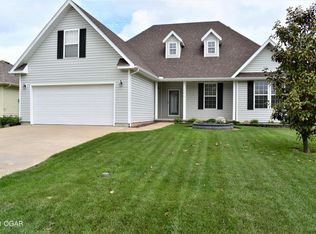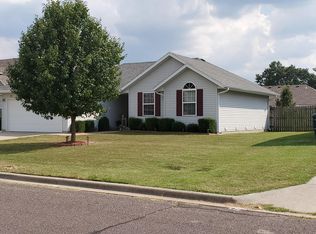Fantastic Split floor plan with 4 beds and 2 full baths. This home features a nice neighborhood with a newer roof and other updates! This home is very roomy with some extra grab bars installed in master bath. It would be perfect for someone disabled in a wheel chair or, just mature in age. ( Refrig and washer and dryer to stay with the home)
This property is off market, which means it's not currently listed for sale or rent on Zillow. This may be different from what's available on other websites or public sources.



