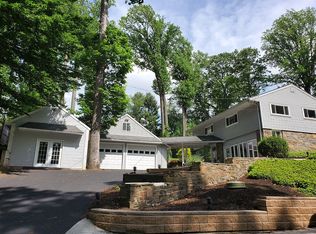Sold for $735,000
$735,000
200 Paxon Hollow Rd, Media, PA 19063
3beds
2,350sqft
Single Family Residence
Built in 1956
1.33 Acres Lot
$789,600 Zestimate®
$313/sqft
$3,974 Estimated rent
Home value
$789,600
$703,000 - $884,000
$3,974/mo
Zestimate® history
Loading...
Owner options
Explore your selling options
What's special
Welcome to 200 Paxon Hollow Rd. This beautifully maintained home is in a perfect location. Set in a private setting on a tree lined road, yet only a few minutes away from Media Boro, Rose Tree Park, Shopping, and 476. Come home and enjoy the privacy this lot has to offer. Inside the home is filled with daylight that takes you through the open floor plan. When entering the home from the driveway door, a large living room will welcome you, accompanied by a half bathroom and laundry room as well as garage access. Just 5 steps further the hardwood floors will bring you into the large family room with wood fireplace and picture windows looking out onto your patio and rear yard. Enjoy the wildlife while drinking your morning coffee. Allow the live edge breakfast bar and beam to bring you into the updated Kitchen/dining room. This are is perfect for entertaining and bringing family together. Featuring plenty of cabinet space, corian counters, stainless appliances, white washed brick accent wall as well as a wood fireplace this space has everything you could ask for. Upstairs you will find 3 large bedrooms with ample closet space, a hall bath and primary bath. Recently updated the primary bathroom has a walk in shower, live edge shelving and an option to make a walk in closet. Finally the walk up attic gives you plenty of storage and the opportunity to build a 4th bedroom if desired. Other features of the home include a large 2 car garage, crawl space storage, large private yard filled with nature and wildlife, large detached shed and 2 stone fire pits for enjoying the cool evenings. Welcome home.
Zillow last checked: 8 hours ago
Listing updated: September 23, 2024 at 05:02pm
Listed by:
Steven Everett 610-416-1723,
Compass RE,
Co-Listing Agent: Meghan E Chorin 610-299-9504,
Compass RE
Bought with:
Sandy Taylor, RS189089L
Century 21 Advantage Gold-Lower Bucks
Source: Bright MLS,MLS#: PADE2071258
Facts & features
Interior
Bedrooms & bathrooms
- Bedrooms: 3
- Bathrooms: 3
- Full bathrooms: 2
- 1/2 bathrooms: 1
Basement
- Area: 250
Heating
- Central, Oil
Cooling
- Central Air, Electric
Appliances
- Included: Microwave, Dishwasher, Energy Efficient Appliances, Oven/Range - Gas, Refrigerator, Stainless Steel Appliance(s), Electric Water Heater
- Laundry: Laundry Room
Features
- Attic, Bar, Breakfast Area, Combination Kitchen/Dining, Combination Kitchen/Living, Dining Area, Efficiency, Open Floorplan, Eat-in Kitchen, Pantry, Primary Bath(s), Recessed Lighting, Bathroom - Stall Shower, Bathroom - Tub Shower
- Flooring: Hardwood, Ceramic Tile, Luxury Vinyl, Wood
- Basement: Partial,Concrete,Sump Pump,Unfinished
- Number of fireplaces: 2
- Fireplace features: Double Sided, Wood Burning, Wood Burning Stove
Interior area
- Total structure area: 2,350
- Total interior livable area: 2,350 sqft
- Finished area above ground: 2,100
- Finished area below ground: 250
Property
Parking
- Total spaces: 8
- Parking features: Asphalt, Driveway
- Uncovered spaces: 8
Accessibility
- Accessibility features: Accessible Doors, 2+ Access Exits
Features
- Levels: Multi/Split,Two
- Stories: 2
- Exterior features: Chimney Cap(s), Rain Gutters
- Pool features: None
Lot
- Size: 1.33 Acres
- Features: Backs to Trees, Front Yard, Landscaped, Level, Open Lot, Wooded, Rear Yard, Secluded
Details
- Additional structures: Above Grade, Below Grade
- Parcel number: 35000131200
- Zoning: R
- Special conditions: Standard
Construction
Type & style
- Home type: SingleFamily
- Architectural style: Colonial
- Property subtype: Single Family Residence
Materials
- Asphalt, Concrete, Vinyl Siding
- Foundation: Block, Crawl Space
- Roof: Architectural Shingle,Asphalt
Condition
- New construction: No
- Year built: 1956
Utilities & green energy
- Sewer: Public Septic
- Water: Public
- Utilities for property: Cable Connected, Propane, Electricity Available
Community & neighborhood
Location
- Region: Media
- Subdivision: None Available
- Municipality: UPPER PROVIDENCE TWP
Other
Other facts
- Listing agreement: Exclusive Agency
- Ownership: Fee Simple
Price history
| Date | Event | Price |
|---|---|---|
| 9/23/2024 | Sold | $735,000-5.2%$313/sqft |
Source: | ||
| 8/30/2024 | Contingent | $775,000$330/sqft |
Source: | ||
| 8/9/2024 | Listed for sale | $775,000+229.8%$330/sqft |
Source: | ||
| 8/4/2016 | Sold | $235,000$100/sqft |
Source: Public Record Report a problem | ||
Public tax history
| Year | Property taxes | Tax assessment |
|---|---|---|
| 2025 | $9,117 +6% | $415,050 |
| 2024 | $8,601 +3.6% | $415,050 |
| 2023 | $8,299 +3% | $415,050 |
Find assessor info on the county website
Neighborhood: 19063
Nearby schools
GreatSchools rating
- 9/10Rose Tree El SchoolGrades: K-5Distance: 0.7 mi
- 8/10Springton Lake Middle SchoolGrades: 6-8Distance: 0.7 mi
- 9/10Penncrest High SchoolGrades: 9-12Distance: 2.8 mi
Schools provided by the listing agent
- District: Rose Tree Media
Source: Bright MLS. This data may not be complete. We recommend contacting the local school district to confirm school assignments for this home.
Get a cash offer in 3 minutes
Find out how much your home could sell for in as little as 3 minutes with a no-obligation cash offer.
Estimated market value$789,600
Get a cash offer in 3 minutes
Find out how much your home could sell for in as little as 3 minutes with a no-obligation cash offer.
Estimated market value
$789,600
