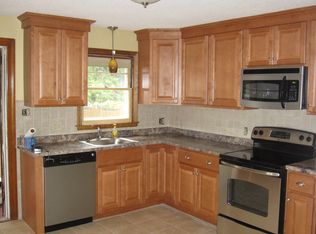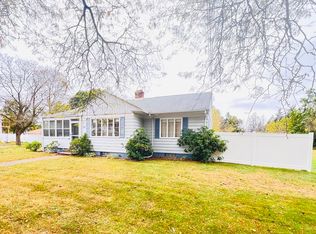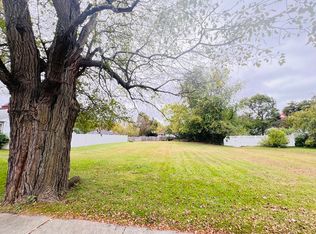Welcome Home!!! Now offered at $210,000.! This well maintained home has MANY UP DATES Inside & Out!!! MOVE IN CONDITION Single Family 7 Room, 2.5 Bath, 2 Car (detached) Garage COLONIAL home. Corner lot w/side driveway. This home offers Central Air, Alarm System (house & garage) 2010, Sprinkler System, Hardwood Flooring, Custom Maple Kitchen Cabinets 2004, Newer Vinyl Siding 2011, ENERGY STAR Boiler 2010, Newer Roof 2011, Vinyl Fencing, Chimney 2011, Replacement Windows, Newer Electric Panel 2002, Newer Boiler 2010 year, and Up-Dated Baths! Sunny front enclosed Porch and Enclosed Porch/Mud Room in rear of home. Large spacious partially finished Basement w/Newer Full Bathroom w/Walk In Shower up graded 2013 and much more! (APO) Park across the street w/large fields, playground and sports courts. Call today for your showing appointment! Easy to show!
This property is off market, which means it's not currently listed for sale or rent on Zillow. This may be different from what's available on other websites or public sources.


