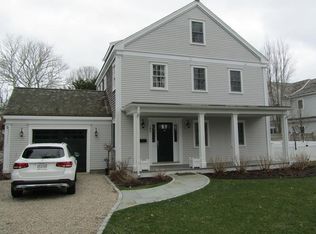Sold for $1,550,000 on 06/02/23
$1,550,000
200 Parker Road, Osterville, MA 02655
3beds
1,866sqft
Single Family Residence
Built in 1925
0.33 Acres Lot
$1,691,900 Zestimate®
$831/sqft
$3,386 Estimated rent
Home value
$1,691,900
$1.57M - $1.84M
$3,386/mo
Zestimate® history
Loading...
Owner options
Explore your selling options
What's special
Osterville Village Gem. This classic Dutch Colonial in a superb location is updated for modern living, but still retains its Old World Charm. Walk to the village shops, restaurants and farmer's market, spend the day at Dowses Beach or relax on the screened front entry porch. You will love the gleaming hard wood floors throughout, the living room with floor-to-ceiling fieldstone fireplace with gas insert and built-in cabinetry, and the spacious dining room with lead glass front built-in corner cabinet. The custom designed eat-in kitchen has maple cabinetry, pantry storage, granite counters and a wine cooler. Adjacent room could serve as a small home office. Full bathroom on first floor has a walk-in shower and closet with stacked washer/dryer. Upstairs bath has jacuzzi tub shower and double sinks. Wrap around hallway from principal bedroom leads to two spacious bedrooms with ample closet space. Updated with central a/c and newer roof. This is the opportunity you've been looking for whether it's for summer or year-round living. Garage conveys in ''AS IS'' condition. All info to be verified by Buyer's agent.
Zillow last checked: 8 hours ago
Listing updated: August 30, 2024 at 09:57pm
Listed by:
Kathleen Deerman 508-420-1414,
Berkshire Hathaway HomeServices Robert Paul Properties
Bought with:
Karen Moran, 9551667
William Raveis Real Estate & Home Services
Source: CCIMLS,MLS#: 22301279
Facts & features
Interior
Bedrooms & bathrooms
- Bedrooms: 3
- Bathrooms: 2
- Full bathrooms: 2
- Main level bathrooms: 1
Primary bedroom
- Description: Flooring: Wood
- Features: Ceiling Fan(s), Closet
- Level: Second
Bedroom 2
- Description: Flooring: Wood
- Features: Bedroom 2, Closet
Bedroom 3
- Description: Flooring: Wood
- Features: Bedroom 3, Closet
Dining room
- Description: Flooring: Wood
- Features: Built-in Features, Dining Room
Kitchen
- Description: Countertop(s): Granite,Flooring: Tile
- Features: Breakfast Bar, Upgraded Cabinets, Recessed Lighting, Kitchen
Living room
- Description: Flooring: Wood
- Features: Beamed Ceilings, HU Cable TV, Living Room, Built-in Features
Heating
- Hot Water
Cooling
- Central Air
Appliances
- Included: Dishwasher, Refrigerator, Microwave, Electric Water Heater
Features
- Mud Room, Sound System
- Flooring: Tile, Wood
- Basement: Interior Entry
- Number of fireplaces: 1
Interior area
- Total structure area: 1,866
- Total interior livable area: 1,866 sqft
Property
Parking
- Total spaces: 1
- Parking features: Garage
- Garage spaces: 1
Features
- Stories: 2
- Entry location: First Floor
- Exterior features: Outdoor Shower, Underground Sprinkler
Lot
- Size: 0.33 Acres
- Features: House of Worship, Public Tennis, Shopping, Marina, In Town Location, Cleared, South of Route 28
Details
- Parcel number: 116041
- Zoning: SPLIT RC;RF-1
- Special conditions: None
Construction
Type & style
- Home type: SingleFamily
- Property subtype: Single Family Residence
Materials
- Shingle Siding
- Foundation: Block
- Roof: Asphalt, Shingle, Pitched
Condition
- Updated/Remodeled, Actual
- New construction: No
- Year built: 1925
- Major remodel year: 2009
Utilities & green energy
- Sewer: Septic Tank
Community & neighborhood
Location
- Region: Osterville
Other
Other facts
- Listing terms: Conventional
- Road surface type: Paved
Price history
| Date | Event | Price |
|---|---|---|
| 6/2/2023 | Sold | $1,550,000+14.9%$831/sqft |
Source: | ||
| 4/14/2023 | Pending sale | $1,349,000$723/sqft |
Source: | ||
| 4/11/2023 | Listed for sale | $1,349,000+143.1%$723/sqft |
Source: | ||
| 1/29/2010 | Sold | $555,000-30.2%$297/sqft |
Source: | ||
| 5/3/2009 | Listing removed | $795,000$426/sqft |
Source: Listhub #20810393 | ||
Public tax history
| Year | Property taxes | Tax assessment |
|---|---|---|
| 2025 | $11,068 +5.5% | $1,368,100 +1.8% |
| 2024 | $10,492 +3.7% | $1,343,400 +10.7% |
| 2023 | $10,122 +5.6% | $1,213,700 +22.1% |
Find assessor info on the county website
Neighborhood: Osterville
Nearby schools
GreatSchools rating
- 3/10Barnstable United Elementary SchoolGrades: 4-5Distance: 2.6 mi
- 4/10Barnstable High SchoolGrades: 8-12Distance: 4 mi
- 7/10West Villages Elementary SchoolGrades: K-3Distance: 2.7 mi
Schools provided by the listing agent
- District: Barnstable
Source: CCIMLS. This data may not be complete. We recommend contacting the local school district to confirm school assignments for this home.

Get pre-qualified for a loan
At Zillow Home Loans, we can pre-qualify you in as little as 5 minutes with no impact to your credit score.An equal housing lender. NMLS #10287.
Sell for more on Zillow
Get a free Zillow Showcase℠ listing and you could sell for .
$1,691,900
2% more+ $33,838
With Zillow Showcase(estimated)
$1,725,738