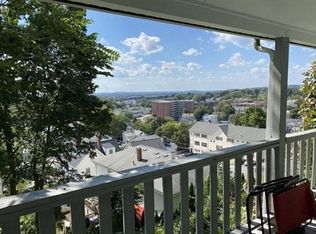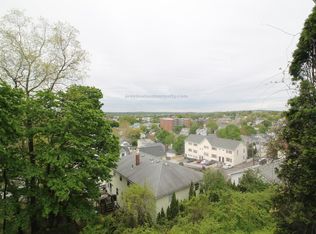Sold for $2,150,000
$2,150,000
200 Palfrey St, Watertown, MA 02472
3beds
4,510sqft
Single Family Residence
Built in 2023
6,765 Square Feet Lot
$2,164,100 Zestimate®
$477/sqft
$6,289 Estimated rent
Home value
$2,164,100
$2.03M - $2.32M
$6,289/mo
Zestimate® history
Loading...
Owner options
Explore your selling options
What's special
Introducing 200 Palfrey Street, a unique, newly built, modern construction home located on the top of Palfrey Hill. 3 levels of luxury with amazing southwest exposure and sunset views. This sophisticated living space offers a fireplaced family room with sliders to a deck, elegant dining room adjoining a beautiful kitchen with an island and granite countertops. The stunning master suite has a walk-in closet, breathtaking double vanity master bath and private balcony with endless views. Lowest level offers 3 more rooms plus a full bath and could be used for and an office, home gym or family room. Two car heated garage with direct access into the home. Ideally located near Watertown Square offering a choice of restaurants, shops, public transportation and the Charles river bike path. Be the first to enjoy this special home!
Zillow last checked: 8 hours ago
Listing updated: February 02, 2024 at 11:02am
Listed by:
George Mavrogiannidis 617-320-5564,
Real Estate Advisors Group, Inc. 617-924-8000,
Rita Chekijian 617-285-4652
Bought with:
Carolyn Boyle
Gibson Sotheby's International Realty
Source: MLS PIN,MLS#: 73155187
Facts & features
Interior
Bedrooms & bathrooms
- Bedrooms: 3
- Bathrooms: 5
- Full bathrooms: 4
- 1/2 bathrooms: 1
Primary bedroom
- Features: Bathroom - Full, Bathroom - Double Vanity/Sink, Walk-In Closet(s), Flooring - Hardwood, Balcony / Deck, Recessed Lighting
- Level: Second
- Area: 238
- Dimensions: 17 x 14
Bedroom 2
- Features: Bathroom - Full, Closet, Flooring - Hardwood, Recessed Lighting
- Level: Second
- Area: 187
- Dimensions: 17 x 11
Bedroom 3
- Features: Bathroom - Full, Closet, Flooring - Hardwood
- Level: Second
- Area: 273
- Dimensions: 21 x 13
Primary bathroom
- Features: Yes
Bathroom 1
- Features: Bathroom - Half, Flooring - Stone/Ceramic Tile
- Level: First
- Area: 22.5
- Dimensions: 5 x 4.5
Bathroom 2
- Features: Bathroom - Full, Bathroom - Double Vanity/Sink, Bathroom - Tiled With Tub & Shower, Flooring - Stone/Ceramic Tile
- Level: Second
- Area: 110
- Dimensions: 11 x 10
Bathroom 3
- Features: Bathroom - Full, Bathroom - Tiled With Tub, Flooring - Stone/Ceramic Tile
- Level: Second
- Area: 40
- Dimensions: 8 x 5
Dining room
- Features: Ceiling Fan(s), Flooring - Hardwood, Open Floorplan, Recessed Lighting
- Level: First
- Area: 154
- Dimensions: 14 x 11
Family room
- Features: Bathroom - Full, Closet/Cabinets - Custom Built, Flooring - Vinyl, Exterior Access, Open Floorplan, Recessed Lighting
- Level: Third
- Area: 330
- Dimensions: 33 x 10
Kitchen
- Features: Flooring - Hardwood, Dining Area, Countertops - Stone/Granite/Solid, Kitchen Island, Cabinets - Upgraded, Open Floorplan, Recessed Lighting, Stainless Steel Appliances
- Level: First
- Area: 260
- Dimensions: 20 x 13
Living room
- Features: Flooring - Hardwood, Balcony / Deck, Open Floorplan, Recessed Lighting
- Level: First
- Area: 280
- Dimensions: 20 x 14
Office
- Features: Closet, Flooring - Vinyl, Recessed Lighting
- Level: Third
- Area: 132
- Dimensions: 12 x 11
Heating
- Forced Air, Natural Gas
Cooling
- Central Air
Appliances
- Included: Gas Water Heater, Water Heater, Range, Dishwasher, Disposal, Microwave, Refrigerator
- Laundry: Flooring - Stone/Ceramic Tile, Cabinets - Upgraded, Electric Dryer Hookup, Second Floor
Features
- Open Floorplan, Recessed Lighting, Bathroom - Half, Closet, Bathroom - Full, Bathroom - Tiled With Shower Stall, Play Room, Mud Room, Bathroom, Home Office
- Flooring: Tile, Hardwood, Flooring - Stone/Ceramic Tile, Flooring - Vinyl
- Windows: Insulated Windows
- Basement: Full,Finished,Sump Pump
- Number of fireplaces: 2
- Fireplace features: Living Room, Master Bedroom
Interior area
- Total structure area: 4,510
- Total interior livable area: 4,510 sqft
Property
Parking
- Total spaces: 4
- Parking features: Attached, Off Street, Driveway
- Attached garage spaces: 2
- Uncovered spaces: 2
Features
- Patio & porch: Deck, Patio
- Exterior features: Deck, Patio, Balcony
Lot
- Size: 6,765 sqft
- Features: Sloped
Details
- Parcel number: 848242
- Zoning: S-6
Construction
Type & style
- Home type: SingleFamily
- Architectural style: Contemporary
- Property subtype: Single Family Residence
Materials
- Frame
- Foundation: Concrete Perimeter
- Roof: Shingle
Condition
- Year built: 2023
Details
- Warranty included: Yes
Utilities & green energy
- Electric: Circuit Breakers, 200+ Amp Service
- Sewer: Public Sewer
- Water: Public
- Utilities for property: for Electric Range, for Gas Oven
Community & neighborhood
Community
- Community features: Public Transportation, Shopping, Walk/Jog Trails
Location
- Region: Watertown
Other
Other facts
- Listing terms: Contract
Price history
| Date | Event | Price |
|---|---|---|
| 2/2/2024 | Sold | $2,150,000-6.3%$477/sqft |
Source: MLS PIN #73155187 Report a problem | ||
| 9/5/2023 | Listed for sale | $2,295,000-2.3%$509/sqft |
Source: MLS PIN #73155187 Report a problem | ||
| 7/24/2023 | Listing removed | $2,350,000$521/sqft |
Source: MLS PIN #73117956 Report a problem | ||
| 5/31/2023 | Listed for sale | $2,350,000+526.7%$521/sqft |
Source: MLS PIN #73117956 Report a problem | ||
| 2/26/2021 | Sold | $375,000$83/sqft |
Source: Public Record Report a problem | ||
Public tax history
| Year | Property taxes | Tax assessment |
|---|---|---|
| 2025 | $24,002 +60.7% | $2,055,000 +61% |
| 2024 | $14,933 +200.6% | $1,276,300 +248.9% |
| 2023 | $4,968 +5.7% | $365,800 +3.1% |
Find assessor info on the county website
Neighborhood: 02472
Nearby schools
GreatSchools rating
- 8/10J.R. Lowell Elementary SchoolGrades: K-5Distance: 0.4 mi
- 6/10Watertown Middle SchoolGrades: 6-8Distance: 0.3 mi
- 6/10Watertown High SchoolGrades: 9-12Distance: 0.5 mi
Schools provided by the listing agent
- Elementary: Lowell
- Middle: Wms
- High: Whs
Source: MLS PIN. This data may not be complete. We recommend contacting the local school district to confirm school assignments for this home.
Get a cash offer in 3 minutes
Find out how much your home could sell for in as little as 3 minutes with a no-obligation cash offer.
Estimated market value$2,164,100
Get a cash offer in 3 minutes
Find out how much your home could sell for in as little as 3 minutes with a no-obligation cash offer.
Estimated market value
$2,164,100

