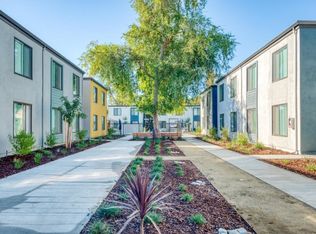Welcome to this stunning downtown condo in Sacramento, CA! This upgraded property features 2 bedrooms with huge lower level room which can be a den/office/theater room or gym... and 3 bathrooms, with new flooring throughout. Enjoy the convenience of a gated community with 2 dedicated underground parking spaces. The modern kitchen boasts stainless steel appliances and stone countertops, perfect for entertaining. With lots of natural light, this condo is located in a prime spot near downtown Sacramento and DOCO, with easy access to Interstate 5 freeway. Take advantage of the rooftop entertainment space, theater room or office space, and community amenities including a pool, hot tub, tennis and pickleball courts, clubhouse, and gym. Located near the Sacramento River, American River, and Historic Old Sacramento, this condo offers the perfect blend of luxury and convenience. Don't miss out on this opportunity to live in style in the heart of Sacramento!
Resident is responsible for $150.00 monthly toward water, sewer and garbage utilities.
Minimum Combined Gross Income Requirement: $9000.00.
Resident to be enrolled in the Resident Benefit Package Program (RBP) for $40.00 per month.
Benefits:
Typical reward values received are as follows;
$50PC ($5 USD) Welcome Gift from JTS upon app activation
$30 USD Nift Card emailed to tenant upon activation
($60 USD earned in the first two months post activation).
Recurring month over month boosts of $2 - $5 USD
Incentive opportunity to complete surveys and participate in activities in app to earn additional rewards
Total average USD earned over a 12 month lease ~$150-$200 US
All JTSPM residents must secure renter's insurance with a minimum $100,000.00 policy and add JTS Property Management as an additional insured OR be enrolled in the Lessor's Legal Liability Insurance Policy for $15.00 per month, which satisfies the minimum insurance requirement of the Lease Agreement.
Amenities: gated community, stainless steel appliances, New Flooring throughout, easy access to Interstate 5 freeway, upgraded property, 2 dedicated underground parking spaces, rooftop entertainment space, stone counter tops, lots of natural light, prime location near downtown Sacramento and DOCO, near the Sacramento River and American River, Near Historic Old Sacramento, theater room or office space, community pool/hot tub/tennis and pickleball courts/clubhouse and gym
Apartment for rent
$2,900/mo
200 P St APT B36, Sacramento, CA 95814
3beds
1,948sqft
Price may not include required fees and charges.
Apartment
Available now
No pets
-- A/C
-- Laundry
-- Parking
-- Heating
What's special
- 178 days
- on Zillow |
- -- |
- -- |
Learn more about the building:
Travel times
Prepare for your first home with confidence
Consider a first-time homebuyer savings account designed to grow your down payment with up to a 6% match & 4.15% APY.
Facts & features
Interior
Bedrooms & bathrooms
- Bedrooms: 3
- Bathrooms: 3
- Full bathrooms: 3
Appliances
- Included: Dishwasher, Refrigerator
Features
- Flooring: Carpet, Hardwood, Tile
Interior area
- Total interior livable area: 1,948 sqft
Video & virtual tour
Property
Parking
- Details: Contact manager
Features
- Patio & porch: Deck, Patio
- Exterior features: Balcony
- Fencing: Fenced Yard
Details
- Parcel number: 00603200030011
Construction
Type & style
- Home type: Apartment
- Property subtype: Apartment
Building
Management
- Pets allowed: No
Community & HOA
Community
- Features: Pool
HOA
- Amenities included: Pool
Location
- Region: Sacramento
Financial & listing details
- Lease term: Contact For Details
Price history
| Date | Event | Price |
|---|---|---|
| 4/30/2025 | Listing removed | $645,000$331/sqft |
Source: | ||
| 4/29/2025 | Price change | $2,900-6.5%$1/sqft |
Source: Zillow Rentals | ||
| 4/3/2025 | Listed for sale | $645,000+20.6%$331/sqft |
Source: | ||
| 1/24/2025 | Price change | $3,100-4.5%$2/sqft |
Source: Zillow Rentals | ||
| 12/24/2024 | Listed for rent | $3,245-7.3%$2/sqft |
Source: Zillow Rentals | ||
![[object Object]](https://photos.zillowstatic.com/fp/d5293b9ed4c5ceb6c84d20f8123c0d7f-p_i.jpg)
