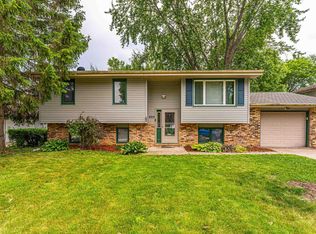Closed
$235,000
200 Orlando Ave, Normal, IL 61761
4beds
2,256sqft
Single Family Residence
Built in 1978
8,189.28 Square Feet Lot
$245,600 Zestimate®
$104/sqft
$2,147 Estimated rent
Home value
$245,600
$223,000 - $268,000
$2,147/mo
Zestimate® history
Loading...
Owner options
Explore your selling options
What's special
This adorable 4-bedroom, 2.5-bath home is move-in ready! The main level boasts LVP flooring (except in the bedrooms), a large eat-in kitchen with butcher block countertops, a stylish backsplash, a new sink, and a modern faucet. The cozy family room features modern wall paneling and updated lighting. The spacious primary suite offers an en-suite bathroom, while two additional bedrooms share a hall bath, completing the main level. The large lower level is a great additional living space, including a 4th bedroom, a sitting area, a half bath w/ roughed-in plumbing to add a shower, and a laundry room with newly finished epoxy floors. Outside, enjoy the fully fenced yard with a two-tiered deck and new siding. The oversized 1-car garage features a workbench and epoxy flooring. With so many updates throughout, this home is ready for its new owners to move right in!
Zillow last checked: 8 hours ago
Listing updated: February 20, 2025 at 12:30am
Listing courtesy of:
Breanne DiMucci 847-858-0057,
@properties Christie's International Real Estate
Bought with:
Ariel Miller
Coldwell Banker Real Estate Group
Source: MRED as distributed by MLS GRID,MLS#: 12263741
Facts & features
Interior
Bedrooms & bathrooms
- Bedrooms: 4
- Bathrooms: 3
- Full bathrooms: 2
- 1/2 bathrooms: 1
Primary bedroom
- Features: Flooring (Carpet), Window Treatments (Curtains/Drapes), Bathroom (Full)
- Level: Second
- Area: 168 Square Feet
- Dimensions: 12X14
Bedroom 2
- Features: Flooring (Carpet), Window Treatments (Blinds)
- Level: Second
- Area: 130 Square Feet
- Dimensions: 10X13
Bedroom 3
- Features: Flooring (Carpet), Window Treatments (Blinds)
- Level: Second
- Area: 144 Square Feet
- Dimensions: 12X12
Bedroom 4
- Features: Flooring (Carpet)
- Level: Lower
- Area: 143 Square Feet
- Dimensions: 11X13
Family room
- Features: Flooring (Carpet)
- Level: Lower
- Area: 416 Square Feet
- Dimensions: 16X26
Kitchen
- Features: Kitchen (Eating Area-Table Space), Flooring (Vinyl)
- Level: Second
- Area: 180 Square Feet
- Dimensions: 12X15
Laundry
- Features: Flooring (Other)
- Level: Lower
- Area: 121 Square Feet
- Dimensions: 11X11
Living room
- Features: Flooring (Vinyl), Window Treatments (Curtains/Drapes)
- Level: Second
- Area: 225 Square Feet
- Dimensions: 15X15
Heating
- Natural Gas, Forced Air
Cooling
- Central Air
Appliances
- Included: Range, Dishwasher, Refrigerator, Washer, Dryer
Features
- Basement: Finished,Daylight
Interior area
- Total structure area: 2,256
- Total interior livable area: 2,256 sqft
Property
Parking
- Total spaces: 1
- Parking features: On Site, Garage Owned, Attached, Garage
- Attached garage spaces: 1
Accessibility
- Accessibility features: No Disability Access
Features
- Levels: Bi-Level
- Patio & porch: Deck
- Fencing: Fenced
Lot
- Size: 8,189 sqft
- Dimensions: 78 X 105
Details
- Parcel number: 1421260016
- Special conditions: None
Construction
Type & style
- Home type: SingleFamily
- Architectural style: Bi-Level
- Property subtype: Single Family Residence
Materials
- Vinyl Siding, Brick
- Roof: Asphalt
Condition
- New construction: No
- Year built: 1978
Utilities & green energy
- Sewer: Public Sewer
- Water: Public
Community & neighborhood
Location
- Region: Normal
- Subdivision: Bunker Hill
Other
Other facts
- Listing terms: VA
- Ownership: Fee Simple
Price history
| Date | Event | Price |
|---|---|---|
| 2/18/2025 | Sold | $235,000-1.7%$104/sqft |
Source: | ||
| 1/9/2025 | Contingent | $239,000$106/sqft |
Source: | ||
| 1/3/2025 | Listed for sale | $239,000-4%$106/sqft |
Source: | ||
| 12/11/2024 | Listing removed | $249,000$110/sqft |
Source: | ||
| 12/5/2024 | Listed for sale | $249,000+27.7%$110/sqft |
Source: | ||
Public tax history
| Year | Property taxes | Tax assessment |
|---|---|---|
| 2023 | $4,676 +5.5% | $54,636 +10.7% |
| 2022 | $4,434 +3.5% | $49,359 +6% |
| 2021 | $4,283 | $46,570 +2.2% |
Find assessor info on the county website
Neighborhood: 61761
Nearby schools
GreatSchools rating
- 6/10Fairview Elementary SchoolGrades: PK-5Distance: 0.4 mi
- 5/10Chiddix Jr High SchoolGrades: 6-8Distance: 1.4 mi
- 8/10Normal Community High SchoolGrades: 9-12Distance: 3.8 mi
Schools provided by the listing agent
- Elementary: Fairview Elementary
- Middle: Chiddix Jr High
- High: Normal Community High School
- District: 5
Source: MRED as distributed by MLS GRID. This data may not be complete. We recommend contacting the local school district to confirm school assignments for this home.

Get pre-qualified for a loan
At Zillow Home Loans, we can pre-qualify you in as little as 5 minutes with no impact to your credit score.An equal housing lender. NMLS #10287.
