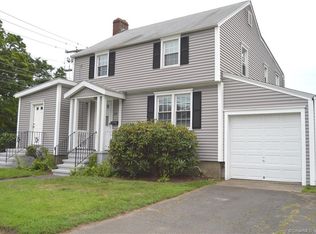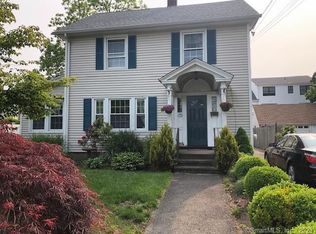Sold for $925,000
$925,000
200 Oldfield Road, Fairfield, CT 06824
2beds
1,102sqft
Single Family Residence
Built in 1939
5,227.2 Square Feet Lot
$991,900 Zestimate®
$839/sqft
$5,160 Estimated rent
Home value
$991,900
$942,000 - $1.05M
$5,160/mo
Zestimate® history
Loading...
Owner options
Explore your selling options
What's special
Welcome to the coastal charm and character of 200 Oldfield. This bright and airy completely gut renovated home in the heart of downtown Fairfield offers warmth and convenience with tasteful custom touches throughout. The entire home features plantation shutters, refinished hardwood floors and custom woodwork and trim. Upon entering, the living room welcomes you with a wood burning fireplace. The adjacent dining room has a butler's pantry with glass doors and wine fridge. The generous sized kitchen is a chef's delight with an abundance of soft close cabinetry, stainless steel appliances and generous white granite countertops. Off the kitchen, a windowed door leads to the deck and quaint fenced backyard. Separate laundry room with a floor to ceiling storage cabinet and full bath with tiled shower complete the first level. Upstairs, you will find two generously sized bedrooms and a sparkling new full bathroom. The primary bedroom has an amazing windowed walk-in closet and a separate custom shoe closet. The lower level offers a finished basement with 3 rooms, a sleek half bath and storage room for all your needs. The central location of this home facilitates effortless commuting-walk or bike to downtown, train station and beach. A new roof, all new high efficiency mechanicals (to include dual zoned HVAC and on demand tankless hot water heater) new wood fences, professional landscaping and irrigation system with timer are just some of the highlights of this low maintenance home.
Zillow last checked: 8 hours ago
Listing updated: October 01, 2024 at 12:06am
Listed by:
Fermin Vidal 203-970-0404,
Berkshire Hathaway NE Prop. 203-329-2111
Bought with:
Brian A. Clarke Jr, REB.0792622
Regal Real Estate, LLC
Source: Smart MLS,MLS#: 24006307
Facts & features
Interior
Bedrooms & bathrooms
- Bedrooms: 2
- Bathrooms: 2
- Full bathrooms: 2
Primary bedroom
- Level: Upper
Bedroom
- Level: Upper
Bathroom
- Level: Main
Bathroom
- Level: Upper
Dining room
- Level: Main
Living room
- Level: Main
Heating
- Forced Air, Natural Gas
Cooling
- Central Air
Appliances
- Included: Gas Range, Refrigerator, Dishwasher, Washer, Dryer, Gas Water Heater, Tankless Water Heater
- Laundry: Main Level
Features
- Basement: Full
- Attic: Access Via Hatch
- Number of fireplaces: 1
Interior area
- Total structure area: 1,102
- Total interior livable area: 1,102 sqft
- Finished area above ground: 1,102
Property
Parking
- Total spaces: 1
- Parking features: Detached
- Garage spaces: 1
Lot
- Size: 5,227 sqft
- Features: Level, Landscaped, In Flood Zone
Details
- Parcel number: 132214
- Zoning: A
Construction
Type & style
- Home type: SingleFamily
- Architectural style: Colonial
- Property subtype: Single Family Residence
Materials
- Shingle Siding, Wood Siding
- Foundation: Concrete Perimeter
- Roof: Asphalt
Condition
- New construction: No
- Year built: 1939
Utilities & green energy
- Sewer: Public Sewer
- Water: Public
Community & neighborhood
Location
- Region: Fairfield
- Subdivision: Center
Price history
| Date | Event | Price |
|---|---|---|
| 5/9/2024 | Sold | $925,000+12.1%$839/sqft |
Source: | ||
| 4/22/2024 | Pending sale | $824,999$749/sqft |
Source: | ||
| 4/8/2024 | Listed for sale | $824,999+54.2%$749/sqft |
Source: | ||
| 10/20/2021 | Sold | $535,000$485/sqft |
Source: | ||
| 9/13/2021 | Contingent | $535,000$485/sqft |
Source: | ||
Public tax history
| Year | Property taxes | Tax assessment |
|---|---|---|
| 2025 | $10,028 +10.8% | $353,220 +8.8% |
| 2024 | $9,054 +2.1% | $324,520 +0.7% |
| 2023 | $8,868 +1% | $322,350 |
Find assessor info on the county website
Neighborhood: 06824
Nearby schools
GreatSchools rating
- 7/10Riverfield SchoolGrades: K-5Distance: 1.8 mi
- 8/10Roger Ludlowe Middle SchoolGrades: 6-8Distance: 0.7 mi
- 9/10Fairfield Ludlowe High SchoolGrades: 9-12Distance: 0.8 mi
Schools provided by the listing agent
- Elementary: Riverfield
- Middle: Roger Ludlowe
- High: Fairfield Ludlowe
Source: Smart MLS. This data may not be complete. We recommend contacting the local school district to confirm school assignments for this home.
Get pre-qualified for a loan
At Zillow Home Loans, we can pre-qualify you in as little as 5 minutes with no impact to your credit score.An equal housing lender. NMLS #10287.
Sell for more on Zillow
Get a Zillow Showcase℠ listing at no additional cost and you could sell for .
$991,900
2% more+$19,838
With Zillow Showcase(estimated)$1,011,738

