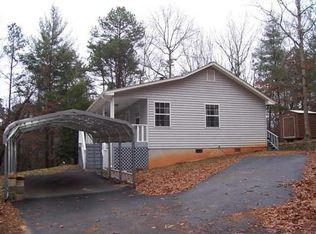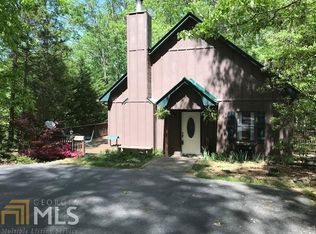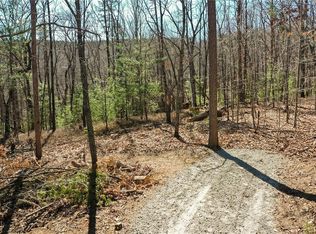Closed
$445,000
200 Old Stagecoach Rd, Clarkesville, GA 30523
3beds
1,625sqft
Single Family Residence
Built in 2001
3.07 Acres Lot
$469,300 Zestimate®
$274/sqft
$1,857 Estimated rent
Home value
$469,300
$446,000 - $493,000
$1,857/mo
Zestimate® history
Loading...
Owner options
Explore your selling options
What's special
Exceedingly Practical! If you are looking for a well-kept, well-built, and well...just practical home...this is it. 3 BR, 2 BA home on 3.06 ACRES with full unfinished BASEMENT offers the following: Hardwood/carpet/tile floors, GRANITE countertops, lower ceilings for energy efficiency, open split floor plan, unfinished basement with its own gas furnace featuring both overhead garage and single entry doors, fenced yard, full front and back wooded decks for enjoying the outdoors, 24 x 30 detached WORKSHOP/garage with easy access bonus area for extra storage, 20 x 18 CARPORT and 24 x 11.5 heavy duty SHED (both erected in 2021). Newer systems include...3-ton DUAL FUEL 16 seer furnace installed 11/18, new roof on main and workshop 9/22, plus septic pumped 1/21. Average electric bill 140 per month. Walking trails are cut through back wooded acreage and are great for boosting your mood and health or if you need more space walk the county maintained dead end roads. Situated privately! Covenants and restrictions apply however covenants do not prevent short term rentals. (Chickens not allowed) Easy two step entry through garage.
Zillow last checked: 8 hours ago
Listing updated: August 08, 2025 at 11:51am
Listed by:
Jackie Apigo 706-499-4634,
Nacoochee Real Estate
Bought with:
Erin Berry, 427193
Keller Williams Lanier Partners
Source: GAMLS,MLS#: 20125737
Facts & features
Interior
Bedrooms & bathrooms
- Bedrooms: 3
- Bathrooms: 2
- Full bathrooms: 2
- Main level bathrooms: 2
- Main level bedrooms: 3
Dining room
- Features: Dining Rm/Living Rm Combo
Kitchen
- Features: Breakfast Bar, Pantry, Solid Surface Counters
Heating
- Propane, Electric, Central, Heat Pump, Dual
Cooling
- Electric, Gas, Ceiling Fan(s), Central Air, Heat Pump, Dual
Appliances
- Included: Convection Oven, Dishwasher, Microwave
- Laundry: In Hall
Features
- Separate Shower, Walk-In Closet(s), Master On Main Level, Split Bedroom Plan
- Flooring: Hardwood, Tile, Carpet
- Windows: Double Pane Windows
- Basement: Boat Door,Concrete,Daylight,Interior Entry,Exterior Entry,Full
- Attic: Pull Down Stairs
- Number of fireplaces: 1
- Fireplace features: Living Room, Other, Factory Built
Interior area
- Total structure area: 1,625
- Total interior livable area: 1,625 sqft
- Finished area above ground: 1,625
- Finished area below ground: 0
Property
Parking
- Total spaces: 5
- Parking features: Attached, Garage Door Opener, Carport, Detached, Basement, Garage, Kitchen Level
- Has attached garage: Yes
- Has carport: Yes
Features
- Levels: One
- Stories: 1
- Patio & porch: Deck
- Has spa: Yes
- Spa features: Bath
- Fencing: Back Yard,Chain Link
Lot
- Size: 3.07 Acres
- Features: Level, Open Lot, Private, Sloped
- Residential vegetation: Partially Wooded
Details
- Additional structures: Workshop, Other, Shed(s)
- Parcel number: 140 055
- Special conditions: Agent Owned,Covenants/Restrictions
Construction
Type & style
- Home type: SingleFamily
- Architectural style: Ranch,Traditional
- Property subtype: Single Family Residence
Materials
- Vinyl Siding
- Roof: Composition
Condition
- Resale
- New construction: No
- Year built: 2001
Utilities & green energy
- Sewer: Septic Tank
- Water: Public, Well
- Utilities for property: Electricity Available, Phone Available, Water Available
Community & neighborhood
Security
- Security features: Smoke Detector(s)
Community
- Community features: None
Location
- Region: Clarkesville
- Subdivision: Old Panther Mill
HOA & financial
HOA
- Has HOA: Yes
- HOA fee: $50 annually
- Services included: Other
Other
Other facts
- Listing agreement: Exclusive Right To Sell
- Listing terms: Cash,Conventional,FHA,VA Loan,USDA Loan
Price history
| Date | Event | Price |
|---|---|---|
| 7/21/2023 | Sold | $445,000-2.2%$274/sqft |
Source: | ||
| 6/16/2023 | Pending sale | $454,900$280/sqft |
Source: | ||
| 6/9/2023 | Price change | $454,900-0.4%$280/sqft |
Source: | ||
| 6/1/2023 | Listed for sale | $456,900-0.1%$281/sqft |
Source: | ||
| 6/1/2023 | Listing removed | $457,500$282/sqft |
Source: | ||
Public tax history
| Year | Property taxes | Tax assessment |
|---|---|---|
| 2024 | $1,659 -1.1% | $148,728 +30.6% |
| 2023 | $1,678 | $113,916 +18.4% |
| 2022 | -- | $96,176 +9.3% |
Find assessor info on the county website
Neighborhood: 30523
Nearby schools
GreatSchools rating
- 7/10Woodville Elementary SchoolGrades: PK-5Distance: 3.4 mi
- 8/10North Habersham Middle SchoolGrades: 6-8Distance: 6.7 mi
- NAHabersham Ninth Grade AcademyGrades: 9Distance: 11.1 mi
Schools provided by the listing agent
- Elementary: Woodville
- Middle: North Habersham
- High: Habersham Central
Source: GAMLS. This data may not be complete. We recommend contacting the local school district to confirm school assignments for this home.

Get pre-qualified for a loan
At Zillow Home Loans, we can pre-qualify you in as little as 5 minutes with no impact to your credit score.An equal housing lender. NMLS #10287.
Sell for more on Zillow
Get a free Zillow Showcase℠ listing and you could sell for .
$469,300
2% more+ $9,386
With Zillow Showcase(estimated)
$478,686

