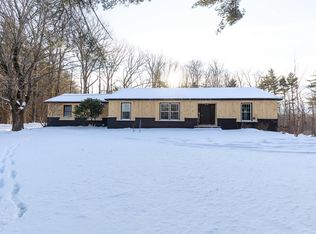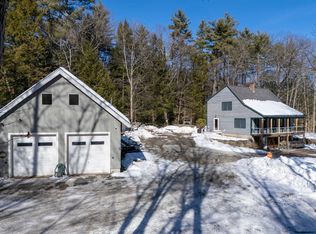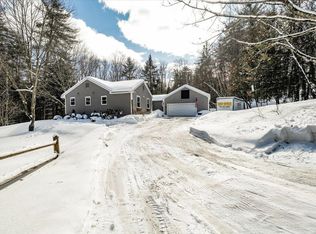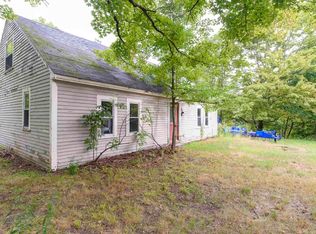Looking for that perfect place to call home? Welcome to this MOVE-IN READY, OPEN CONCEPT Contemporary Cape on an EXPANSIVE EIGHT ACRES in the idyllic town of Dublin! This beautiful home boasts a flexible floor-plan and MANY UPGRADES, including a GORGEOUS NEW KITCHEN with CUSTOM CABINETS, huge island and coffee bar, which flows into the light-filled living room with vaulted ceilings. The main level also has two sizeable bedrooms and an updated bathroom. Upstairs is currently used as a beautiful primary sanctuary, with a gorgeous bedroom with new skylight and shiplap, bathroom, and office. Need more space? The family room in the lower level is the perfect place to unwind Other updates not to be missed are NEW LVP flooring throughout, newly paved driveway, fruit trees, and perennial gardens , and so much more! If you've thought about homesteading, or you just want your own retreat that offers both privacy, beautiful surroundings, and convenience for shopping and dining, this home is a MUST-SEE! Schedule your showing today !DUE TO LAST WEEKEND'S INCLEMENT WEATHER, HOLDING AN OPEN HOUSE THIS SATURDAY, JANUARY 31ST, 11-1.
Pending
Listed by: Coldwell Banker Realty Bedford NH
$560,000
200 Old Peterborough Road, Dublin, NH 03444
4beds
2,209sqft
Est.:
Single Family Residence
Built in 1996
8 Acres Lot
$553,300 Zestimate®
$254/sqft
$-- HOA
What's special
Open concept contemporary capeFruit treesExpansive eight acresUpdated bathroomNew lvp flooring throughoutPerennial gardensNewly paved driveway
- 37 days |
- 2,043 |
- 110 |
Zillow last checked: 8 hours ago
Listing updated: February 08, 2026 at 04:08pm
Listed by:
Carmen Murray,
Coldwell Banker Realty Bedford NH Phone:603-471-0777
Source: PrimeMLS,MLS#: 5074665
Facts & features
Interior
Bedrooms & bathrooms
- Bedrooms: 4
- Bathrooms: 2
- Full bathrooms: 1
- 3/4 bathrooms: 1
Heating
- Propane, Pellet Stove, Baseboard, Hot Water, Zoned, Wood Stove
Cooling
- None
Appliances
- Included: Dishwasher, Microwave, Refrigerator
- Laundry: Laundry Hook-ups, In Basement
Features
- Cathedral Ceiling(s), Dining Area, Home Theater Wiring, Kitchen Island, Kitchen/Dining, Natural Light, Natural Woodwork, Indoor Storage, Vaulted Ceiling(s), Programmable Thermostat
- Flooring: Tile, Vinyl Plank
- Windows: Blinds, Skylight(s), Screens
- Basement: Climate Controlled,Daylight,Finished,Full,Partially Finished,Storage Space,Walkout,Walk-Out Access
Interior area
- Total structure area: 2,678
- Total interior livable area: 2,209 sqft
- Finished area above ground: 1,788
- Finished area below ground: 421
Property
Parking
- Total spaces: 2
- Parking features: Paved, Driveway, Detached
- Garage spaces: 2
- Has uncovered spaces: Yes
Features
- Levels: Two
- Stories: 2
- Patio & porch: Patio
- Exterior features: Deck, Garden, Shed, Poultry Coop
- Fencing: Dog Fence
Lot
- Size: 8 Acres
- Features: Country Setting, Farm, Orchard(s), Near Golf Course, Near Shopping, Near Hospital
Details
- Parcel number: DUBLM00004B000024L000000
- Zoning description: RURAL
Construction
Type & style
- Home type: SingleFamily
- Architectural style: Cape,Contemporary
- Property subtype: Single Family Residence
Materials
- Wood Frame, Vinyl Siding
- Foundation: Concrete
- Roof: Asphalt Shingle
Condition
- New construction: No
- Year built: 1996
Utilities & green energy
- Electric: 200+ Amp Service
- Sewer: 1500+ Gallon
- Utilities for property: Propane
Community & HOA
Community
- Security: Carbon Monoxide Detector(s), Battery Smoke Detector, Hardwired Smoke Detector
Location
- Region: Dublin
Financial & listing details
- Price per square foot: $254/sqft
- Tax assessed value: $453,600
- Annual tax amount: $8,160
- Date on market: 1/22/2026
Estimated market value
$553,300
$526,000 - $581,000
$3,430/mo
Price history
Price history
| Date | Event | Price |
|---|---|---|
| 2/9/2026 | Contingent | $560,000$254/sqft |
Source: | ||
| 1/22/2026 | Listed for sale | $560,000+26.4%$254/sqft |
Source: | ||
| 1/12/2026 | Listing removed | $3,600$2/sqft |
Source: Zillow Rentals Report a problem | ||
| 12/30/2025 | Listed for rent | $3,600$2/sqft |
Source: Zillow Rentals Report a problem | ||
| 11/21/2024 | Sold | $443,000+10.8%$201/sqft |
Source: | ||
| 10/22/2024 | Contingent | $399,900$181/sqft |
Source: | ||
| 10/17/2024 | Listed for sale | $399,900+59.3%$181/sqft |
Source: | ||
| 5/12/2020 | Sold | $251,000-3.1%$114/sqft |
Source: | ||
| 3/29/2020 | Price change | $259,000-3.7%$117/sqft |
Source: Bean Group / Peterborough #4795778 Report a problem | ||
| 2/28/2020 | Listed for sale | $269,000+183.5%$122/sqft |
Source: Bean Group / Peterborough #4795778 Report a problem | ||
| 4/5/2012 | Listing removed | $94,900$43/sqft |
Source: HKS Associates, Inc. #4143454 Report a problem | ||
| 3/31/2012 | Price change | $94,900-57%$43/sqft |
Source: Homepath Report a problem | ||
| 3/3/2012 | Listed for sale | -- |
Source: Homepath Report a problem | ||
| 2/24/2012 | Sold | $220,700$100/sqft |
Source: Public Record Report a problem | ||
Public tax history
Public tax history
| Year | Property taxes | Tax assessment |
|---|---|---|
| 2024 | $8,160 +4.3% | $453,600 +60.5% |
| 2023 | $7,820 +10.8% | $282,600 |
| 2022 | $7,057 +6.6% | $282,600 |
| 2021 | $6,618 -4.2% | $282,600 +0.7% |
| 2020 | $6,911 | $280,600 |
| 2019 | $6,911 +3.9% | $280,600 +20% |
| 2018 | $6,650 +19.5% | $233,900 +1.8% |
| 2017 | $5,563 -12.9% | $229,700 |
| 2016 | $6,388 +4.9% | $229,700 |
| 2015 | $6,087 +3.7% | $229,700 +3.9% |
| 2014 | $5,870 +0.3% | $221,000 -10.7% |
| 2013 | $5,853 +6.7% | $247,600 |
| 2012 | $5,484 -1.7% | $247,600 |
| 2011 | $5,581 +5.3% | $247,600 |
| 2010 | $5,299 -1% | $247,600 -4.4% |
| 2009 | $5,350 -1.1% | $259,100 -1.1% |
| 2008 | $5,408 +3.5% | $261,900 0% |
| 2007 | $5,227 | $262,000 |
Find assessor info on the county website
BuyAbility℠ payment
Est. payment
$3,765/mo
Principal & interest
$2888
Property taxes
$877
Climate risks
Neighborhood: 03444
Nearby schools
GreatSchools rating
- 2/10Dublin Consolidated SchoolGrades: K-5Distance: 3.2 mi
- 6/10South Meadow SchoolGrades: 5-8Distance: 3.3 mi
- 8/10Conval Regional High SchoolGrades: 9-12Distance: 3.3 mi



