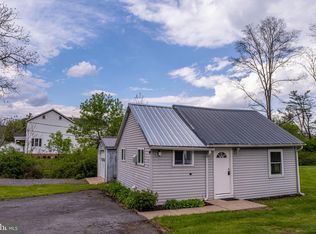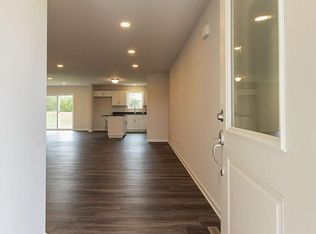Sold for $180,000 on 10/17/25
$180,000
200 Old Mill Rd, State College, PA 16801
0beds
450sqft
Single Family Residence
Built in 1955
0.54 Acres Lot
$181,300 Zestimate®
$400/sqft
$1,393 Estimated rent
Home value
$181,300
$158,000 - $208,000
$1,393/mo
Zestimate® history
Loading...
Owner options
Explore your selling options
What's special
Welcome to this charming ranch in Houserville, perfectly perched on just over half an acre of gorgeous grounds with your own path to the banks of Spring Creek. Located just minutes from Beaver Stadium, this home is the perfect location just in time for your favorite football season. The bright and airy living space provides comfort and convenience with everything right there including the lovely kitchen and bath with newer LVP flooring. Laundry is located on your main level and the bathroom displays beautiful tile work surrounding the tub. Step outside to enjoy the oversized 1-car garage, additional shed, and a spacious driveway with ample parking. The lush yard leads to a peaceful sitting area along the creek-ideal for relaxing with your morning coffee while watching the water flow by. This property is a perfect blend of comfort, convenience, and nature’s beauty!
Zillow last checked: 8 hours ago
Listing updated: October 17, 2025 at 08:47am
Listed by:
Peter Chiarkas 814-571-8204,
Kissinger, Bigatel & Brower,
Listing Team: Peter Chiarkas Team
Bought with:
Chris Bickford, RS344379
Keller Williams Advantage Realty
Source: Bright MLS,MLS#: PACE2515820
Facts & features
Interior
Bedrooms & bathrooms
- Bedrooms: 0
- Bathrooms: 1
- Full bathrooms: 1
- Main level bathrooms: 1
Other
- Level: Main
- Area: 40 Square Feet
- Dimensions: 8 x 5
Kitchen
- Level: Main
- Area: 64 Square Feet
- Dimensions: 8 x 8
Living room
- Level: Main
- Area: 255 Square Feet
- Dimensions: 17 x 15
Heating
- Forced Air, Wall Unit, Electric
Cooling
- Window Unit(s), Electric
Appliances
- Included: Dryer, Microwave, Refrigerator, Cooktop, Washer, Electric Water Heater
- Laundry: Main Level
Features
- Has basement: No
- Has fireplace: No
Interior area
- Total structure area: 450
- Total interior livable area: 450 sqft
- Finished area above ground: 450
Property
Parking
- Total spaces: 1
- Parking features: Garage Faces Side, Driveway, Detached
- Garage spaces: 1
- Has uncovered spaces: Yes
Accessibility
- Accessibility features: None
Features
- Levels: One
- Stories: 1
- Pool features: None
Lot
- Size: 0.54 Acres
Details
- Additional structures: Above Grade, Below Grade, Outbuilding
- Parcel number: 19004,009B,0000
- Zoning: R
- Special conditions: Standard
Construction
Type & style
- Home type: SingleFamily
- Architectural style: Ranch/Rambler
- Property subtype: Single Family Residence
Materials
- Vinyl Siding
- Foundation: Other
- Roof: Metal
Condition
- New construction: No
- Year built: 1955
Utilities & green energy
- Sewer: Public Sewer
- Water: Public
Community & neighborhood
Location
- Region: State College
- Subdivision: None Available
- Municipality: COLLEGE TWP
Other
Other facts
- Listing agreement: Exclusive Right To Sell
- Listing terms: Bank Portfolio,Cash
- Ownership: Fee Simple
Price history
| Date | Event | Price |
|---|---|---|
| 10/17/2025 | Sold | $180,000-2.7%$400/sqft |
Source: | ||
| 9/22/2025 | Pending sale | $185,000$411/sqft |
Source: | ||
| 9/19/2025 | Price change | $185,000-5.1%$411/sqft |
Source: | ||
| 8/16/2025 | Listed for sale | $195,000$433/sqft |
Source: | ||
Public tax history
Tax history is unavailable.
Neighborhood: Houserville
Nearby schools
GreatSchools rating
- 8/10Spring Creek Elementary SchoolGrades: K-5Distance: 0.4 mi
- 7/10Mount Nittany Middle SchoolGrades: 6-8Distance: 3.2 mi
- 9/10State College Area High SchoolGrades: 8-12Distance: 3.5 mi
Schools provided by the listing agent
- District: State College Area
Source: Bright MLS. This data may not be complete. We recommend contacting the local school district to confirm school assignments for this home.

Get pre-qualified for a loan
At Zillow Home Loans, we can pre-qualify you in as little as 5 minutes with no impact to your credit score.An equal housing lender. NMLS #10287.

