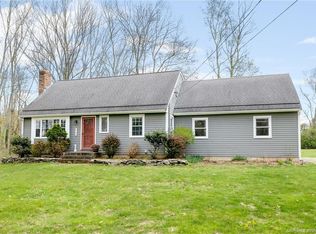Sold for $362,000
$362,000
200 Old Colchester Road, Hebron, CT 06231
3beds
1,196sqft
Single Family Residence
Built in 1979
1.2 Acres Lot
$384,400 Zestimate®
$303/sqft
$2,612 Estimated rent
Home value
$384,400
$357,000 - $415,000
$2,612/mo
Zestimate® history
Loading...
Owner options
Explore your selling options
What's special
Welcome to this lovingly maintained ranch nestled on over an acre of serene landscape. This charming home offers the perfect blend of comfort and convenience, featuring an updated kitchen and bath that add a modern touch to its classic appeal. Enjoy your morning coffee or unwind in the evening in the cozy three-season porch or front deck, offering peaceful views of the spacious yard. The inviting living room, complete with a fireplace, provides the perfect gathering space for family and friends. A full basement offers ample storage or potential for additional living space, and the attached one-car garage adds everyday convenience. Ideally located near local ball fields, schools, the town center, and major routes including 66, 85, and 207, this home combines quiet country living with accessibility. Don't miss your chance to make this special property your own!
Zillow last checked: 8 hours ago
Listing updated: July 01, 2025 at 04:27am
Listed by:
The McHugh Turker Team at Berkshire Hathaway Homeservices New England Properties,
Enza Dandeneau 860-796-5941,
Berkshire Hathaway NE Prop. 860-633-3674
Bought with:
Laura A. Messinger, RES.0801991
Berkshire Hathaway NE Prop.
Source: Smart MLS,MLS#: 24089576
Facts & features
Interior
Bedrooms & bathrooms
- Bedrooms: 3
- Bathrooms: 1
- Full bathrooms: 1
Primary bedroom
- Features: Wall/Wall Carpet
- Level: Main
- Area: 180 Square Feet
- Dimensions: 12 x 15
Bedroom
- Features: Wall/Wall Carpet
- Level: Main
- Area: 120 Square Feet
- Dimensions: 10 x 12
Bedroom
- Features: Wall/Wall Carpet
- Level: Main
- Area: 81 Square Feet
- Dimensions: 9 x 9
Dining room
- Features: Laminate Floor
- Level: Main
- Area: 120 Square Feet
- Dimensions: 10 x 12
Kitchen
- Features: Remodeled, Granite Counters, Laminate Floor
- Level: Main
- Area: 204 Square Feet
- Dimensions: 12 x 17
Living room
- Features: Wall/Wall Carpet
- Level: Main
- Area: 253 Square Feet
- Dimensions: 11 x 23
Heating
- Forced Air, Oil
Cooling
- Central Air
Appliances
- Included: Oven/Range, Microwave, Refrigerator, Dishwasher, Washer, Dryer, Water Heater
- Laundry: Lower Level
Features
- Basement: Full,Unfinished
- Attic: Access Via Hatch
- Number of fireplaces: 1
Interior area
- Total structure area: 1,196
- Total interior livable area: 1,196 sqft
- Finished area above ground: 1,196
Property
Parking
- Total spaces: 1
- Parking features: Attached
- Attached garage spaces: 1
Lot
- Size: 1.20 Acres
- Features: Few Trees, Level
Details
- Parcel number: 1623980
- Zoning: R-1
Construction
Type & style
- Home type: SingleFamily
- Architectural style: Ranch
- Property subtype: Single Family Residence
Materials
- Vinyl Siding
- Foundation: Concrete Perimeter
- Roof: Shingle
Condition
- New construction: No
- Year built: 1979
Utilities & green energy
- Sewer: Septic Tank
- Water: Well
Community & neighborhood
Community
- Community features: Park
Location
- Region: Amston
- Subdivision: Amston
Price history
| Date | Event | Price |
|---|---|---|
| 6/30/2025 | Sold | $362,000+20.7%$303/sqft |
Source: | ||
| 6/7/2025 | Pending sale | $300,000$251/sqft |
Source: | ||
| 4/29/2025 | Contingent | $300,000$251/sqft |
Source: | ||
| 4/25/2025 | Listed for sale | $300,000$251/sqft |
Source: | ||
Public tax history
| Year | Property taxes | Tax assessment |
|---|---|---|
| 2025 | $5,659 +6.8% | $153,580 |
| 2024 | $5,299 +4% | $153,580 |
| 2023 | $5,097 +4.7% | $153,580 |
Find assessor info on the county website
Neighborhood: Amston
Nearby schools
GreatSchools rating
- 6/10Hebron Elementary SchoolGrades: 3-6Distance: 1.6 mi
- 7/10Rham Middle SchoolGrades: 7-8Distance: 2.4 mi
- 9/10Rham High SchoolGrades: 9-12Distance: 2.4 mi
Schools provided by the listing agent
- Middle: RHAM
- High: RHAM
Source: Smart MLS. This data may not be complete. We recommend contacting the local school district to confirm school assignments for this home.
Get pre-qualified for a loan
At Zillow Home Loans, we can pre-qualify you in as little as 5 minutes with no impact to your credit score.An equal housing lender. NMLS #10287.
Sell with ease on Zillow
Get a Zillow Showcase℠ listing at no additional cost and you could sell for —faster.
$384,400
2% more+$7,688
With Zillow Showcase(estimated)$392,088
