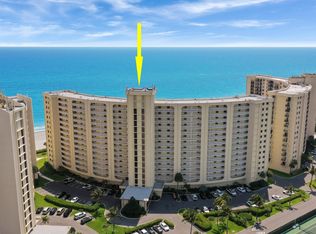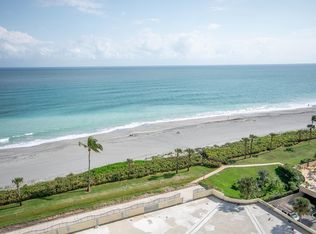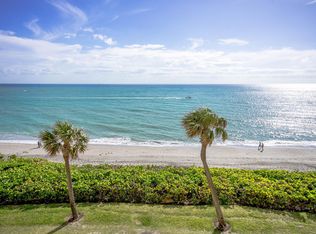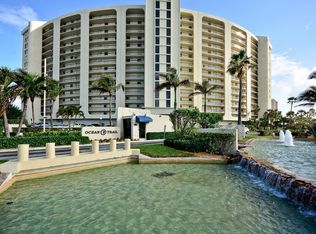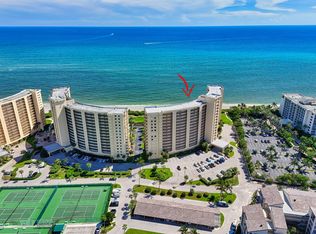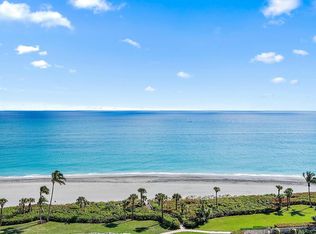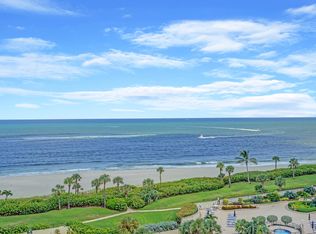This 2 BR / 2 BA condo offers magnificent ocean views. Florida coastal living with the finest beaches and beautiful turquoise ocean waters. Ocean Trail offers resort style, beachside living with private access to beach. Just a 5 min drive to Jupiter's famous waterfront dining. Beautifully newly constructed pool/spa, All assessments are paid in full, renovations are almost completed, building reserves are fully funded . Make this your winter retreat or your full time residence.OT also provides 9 tennis courts, fitness center, Heated pool / spa. 24 hr. manned gate security.
For sale
$668,000
200 Ocean Trail Way #405, Jupiter, FL 33477
2beds
1,170sqft
Est.:
Condominium
Built in 1976
-- sqft lot
$633,200 Zestimate®
$571/sqft
$1,798/mo HOA
What's special
Magnificent ocean viewsBeautiful turquoise ocean watersFinest beaches
- 11 days |
- 538 |
- 14 |
Likely to sell faster than
Zillow last checked: 8 hours ago
Listing updated: December 11, 2025 at 10:02am
Listed by:
Kathleen S McLane 561-262-5614,
Illustrated Properties LLC (Jupiter)
Source: BeachesMLS,MLS#: RX-11146897 Originating MLS: Beaches MLS
Originating MLS: Beaches MLS
Tour with a local agent
Facts & features
Interior
Bedrooms & bathrooms
- Bedrooms: 2
- Bathrooms: 2
- Full bathrooms: 2
Primary bedroom
- Level: M
- Area: 168 Square Feet
- Dimensions: 14 x 12
Bedroom 2
- Level: M
- Area: 144 Square Feet
- Dimensions: 12 x 12
Kitchen
- Level: M
- Area: 108 Square Feet
- Dimensions: 12 x 9
Living room
- Level: M
- Area: 234 Square Feet
- Dimensions: 18 x 13
Heating
- Central Individual
Cooling
- Central Individual
Appliances
- Included: Cooktop, Dishwasher, Dryer, Electric Range, Refrigerator, Washer, Electric Water Heater
- Laundry: Inside
Features
- Entrance Foyer, Pantry, Split Bedroom, Walk-In Closet(s)
- Flooring: Ceramic Tile
- Windows: Accordion Shutters (Complete), Storm Shutters
Interior area
- Total structure area: 1,170
- Total interior livable area: 1,170 sqft
Video & virtual tour
Property
Parking
- Total spaces: 1
- Parking features: 2+ Spaces, Assigned, Garage - Attached, Guest, Vehicle Restrictions, Commercial Vehicles Prohibited
- Attached garage spaces: 1
Features
- Stories: 14
- Pool features: Community
- Spa features: Community
- Has view: Yes
- View description: Ocean, Pool, Tennis
- Has water view: Yes
- Water view: Ocean
- Waterfront features: Ocean Front
Lot
- Features: East of US-1
Details
- Parcel number: 30434105060004050
- Zoning: R3(cit
Construction
Type & style
- Home type: Condo
- Property subtype: Condominium
Materials
- CBS
Condition
- Resale
- New construction: No
- Year built: 1976
Utilities & green energy
- Water: Public
- Utilities for property: Cable Connected, Electricity Connected
Community & HOA
Community
- Features: Beach Access by Easement, Community Room, Elevator, Extra Storage, Fitness Center, Fitness Trail, Internet Included, Lobby, Manager on Site, Street Lights, Tennis Court(s), Trash Chute, Gated
- Security: Gated with Guard, Lobby
- Subdivision: Ocean Trail Condo I
HOA
- Has HOA: Yes
- Services included: Cable TV, Common Areas, Common R.E. Tax, Elevator, Management Fees, Pool Service, Reserve Funds, Security, Sewer, Trash, Water
- HOA fee: $1,798 monthly
- Application fee: $150
Location
- Region: Jupiter
Financial & listing details
- Price per square foot: $571/sqft
- Tax assessed value: $645,000
- Annual tax amount: $9,716
- Date on market: 12/11/2025
- Listing terms: Cash,Conventional
- Electric utility on property: Yes
Estimated market value
$633,200
$602,000 - $665,000
$4,238/mo
Price history
Price history
| Date | Event | Price |
|---|---|---|
| 12/11/2025 | Listed for sale | $668,000-4.4%$571/sqft |
Source: | ||
| 5/30/2025 | Listing removed | $699,000$597/sqft |
Source: | ||
| 3/25/2025 | Price change | $699,000-2.8%$597/sqft |
Source: | ||
| 2/23/2025 | Price change | $719,000-1.4%$615/sqft |
Source: | ||
| 1/30/2025 | Listed for sale | $729,000+316.6%$623/sqft |
Source: | ||
Public tax history
Public tax history
| Year | Property taxes | Tax assessment |
|---|---|---|
| 2024 | $10,143 +7.2% | $557,387 +10% |
| 2023 | $9,461 +13.1% | $506,715 +10% |
| 2022 | $8,367 +17.6% | $460,650 +20.9% |
Find assessor info on the county website
BuyAbility℠ payment
Est. payment
$6,174/mo
Principal & interest
$3173
HOA Fees
$1798
Other costs
$1202
Climate risks
Neighborhood: 33477
Nearby schools
GreatSchools rating
- 6/10Jupiter Elementary SchoolGrades: PK-5Distance: 1.9 mi
- 8/10Jupiter Middle SchoolGrades: 6-8Distance: 3.1 mi
- 7/10Jupiter High SchoolGrades: 9-12Distance: 3.8 mi
- Loading
- Loading
