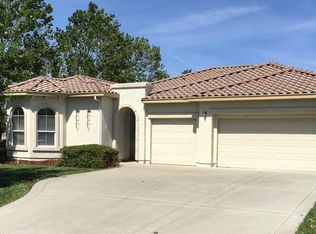Sold for $460,000
$460,000
200 Oakridge Way, Rio Vista, CA 94571
2beds
1,898sqft
Single Family Residence
Built in 2004
5,924.16 Square Feet Lot
$450,900 Zestimate®
$242/sqft
$2,436 Estimated rent
Home value
$450,900
$428,000 - $473,000
$2,436/mo
Zestimate® history
Loading...
Owner options
Explore your selling options
What's special
Lush Zen Gardens surround this San Carlos 1898 square foot plan. This 2-bedroom, 2 bath home has fully owned solar system and solar attic fan with insulation attic wrap. Brand new water heater, freshly painted interior July 2023, 2019 replaced HVAC and all kitchen appliances. Separate dining/media room with skylights. Guest bath has walk in tub with convenient shower head. Breakfast nook and large island, family room with gas fireplace. Light stained hardwood floors cover most living spaces, with brand new carpet in the bedrooms. Dramatic archways and curved walls provide design interest to this corner lot setting. Custom Bookshelves in the library/den and custom closet organizer in primary closet. A covered patio with delightful seating areas have been lovingly created in the fully fenced rear yard. Trilogy Rio Vista is a 55+ active adult community built around a golf course and is still one of the few reasonably priced communities in the Bay Area. Amazing activities abound with close to 100 clubs to keep you busy. There are also pickle ball/tennis courts, bocce, indoor and outdoor pools and a new health and wellness center including exercise equipment, exercise classes, Aesthetician, Acupuncture and more. Golf play is not included in HOA dues.
Zillow last checked: 8 hours ago
Listing updated: September 26, 2023 at 10:09am
Listed by:
Drew Haisley DRE #00997350 925-482-4556,
Shafer Real Estate, Inc. 707-374-5222
Bought with:
Bert C Benisch
Sotheby's International Realty
Source: BAREIS,MLS#: 323027382 Originating MLS: Northern Solano
Originating MLS: Northern Solano
Facts & features
Interior
Bedrooms & bathrooms
- Bedrooms: 2
- Bathrooms: 2
- Full bathrooms: 2
Primary bedroom
- Features: Outside Access
Bedroom
- Level: Main
Primary bathroom
- Features: Double Vanity
Bathroom
- Features: Tub w/Shower Over
- Level: Main
Dining room
- Features: Formal Area, Skylight(s)
- Level: Main
Family room
- Level: Main
Kitchen
- Features: Breakfast Area, Butlers Pantry, Kitchen/Family Combo, Tile Counters
- Level: Main
Heating
- Central, Fireplace(s), Gas, Natural Gas
Cooling
- Ceiling Fan(s), Central Air
Appliances
- Included: Dishwasher, Disposal, Free-Standing Gas Range, Free-Standing Refrigerator, Gas Cooktop, Gas Water Heater, Microwave, Self Cleaning Oven, Dryer, Washer
- Laundry: Inside Room
Features
- Flooring: Carpet, Wood
- Windows: Dual Pane Full, Skylight(s), Weather Stripped, Window Coverings, Screens
- Has basement: No
- Number of fireplaces: 1
- Fireplace features: Family Room
Interior area
- Total structure area: 1,898
- Total interior livable area: 1,898 sqft
Property
Parking
- Total spaces: 2
- Parking features: Attached, Enclosed, Garage Door Opener, Garage Faces Front, Restrictions
- Attached garage spaces: 2
Features
- Stories: 1
- Patio & porch: Patio
- Fencing: Fenced,Full
Lot
- Size: 5,924 sqft
- Features: Auto Sprinkler F&R, Landscaped, Landscape Front
Details
- Parcel number: 0176215050
- Special conditions: Standard
Construction
Type & style
- Home type: SingleFamily
- Architectural style: Contemporary
- Property subtype: Single Family Residence
- Attached to another structure: Yes
Materials
- Stucco, Wood
- Foundation: Slab
- Roof: Tile
Condition
- Year built: 2004
Details
- Builder name: SHEA
Utilities & green energy
- Electric: 220 Volts in Laundry, Photovoltaics Seller Owned
- Sewer: Public Sewer
- Water: Meter on Site, Public, Shared Well
- Utilities for property: Cable Available, Electricity Connected, Internet Available, Natural Gas Connected, Public
Green energy
- Energy generation: Solar
Community & neighborhood
Security
- Security features: Carbon Monoxide Detector(s), Double Strapped Water Heater, Smoke Detector(s)
Community
- Community features: Gated
Senior living
- Senior community: Yes
Location
- Region: Rio Vista
- Subdivision: Trilogy at Rio Vista
HOA & financial
HOA
- Has HOA: Yes
- HOA fee: $262 monthly
- Amenities included: Barbecue, Clubhouse, Dog Park, Sport Court, Golf Course, Gym, Park, Playground, Pool, Recreation Room, Recreation Facilities, Spa/Hot Tub, Tennis Court(s)
- Services included: Common Areas, Maintenance Grounds, Management, Pool, Recreation Facility, Road
- Association name: Trilogy at Rio Vista
- Association phone: 707-374-4843
Price history
| Date | Event | Price |
|---|---|---|
| 9/25/2023 | Sold | $460,000-1.1%$242/sqft |
Source: | ||
| 8/30/2023 | Pending sale | $464,900$245/sqft |
Source: | ||
| 8/30/2023 | Listing removed | $464,900$245/sqft |
Source: | ||
| 8/25/2023 | Price change | $464,900-3.1%$245/sqft |
Source: | ||
| 7/19/2023 | Listed for sale | $479,900$253/sqft |
Source: | ||
Public tax history
| Year | Property taxes | Tax assessment |
|---|---|---|
| 2025 | $5,032 +0.8% | $469,200 +24.4% |
| 2024 | $4,992 +24.8% | $377,043 +2% |
| 2023 | $4,001 +1.8% | $369,651 +2% |
Find assessor info on the county website
Neighborhood: 94571
Nearby schools
GreatSchools rating
- 2/10D. H. White Elementary SchoolGrades: K-6Distance: 2 mi
- 2/10Riverview Middle SchoolGrades: 7-8Distance: 2.8 mi
- 3/10Rio Vista High SchoolGrades: 9-12Distance: 2.6 mi
Get a cash offer in 3 minutes
Find out how much your home could sell for in as little as 3 minutes with a no-obligation cash offer.
Estimated market value$450,900
Get a cash offer in 3 minutes
Find out how much your home could sell for in as little as 3 minutes with a no-obligation cash offer.
Estimated market value
$450,900
